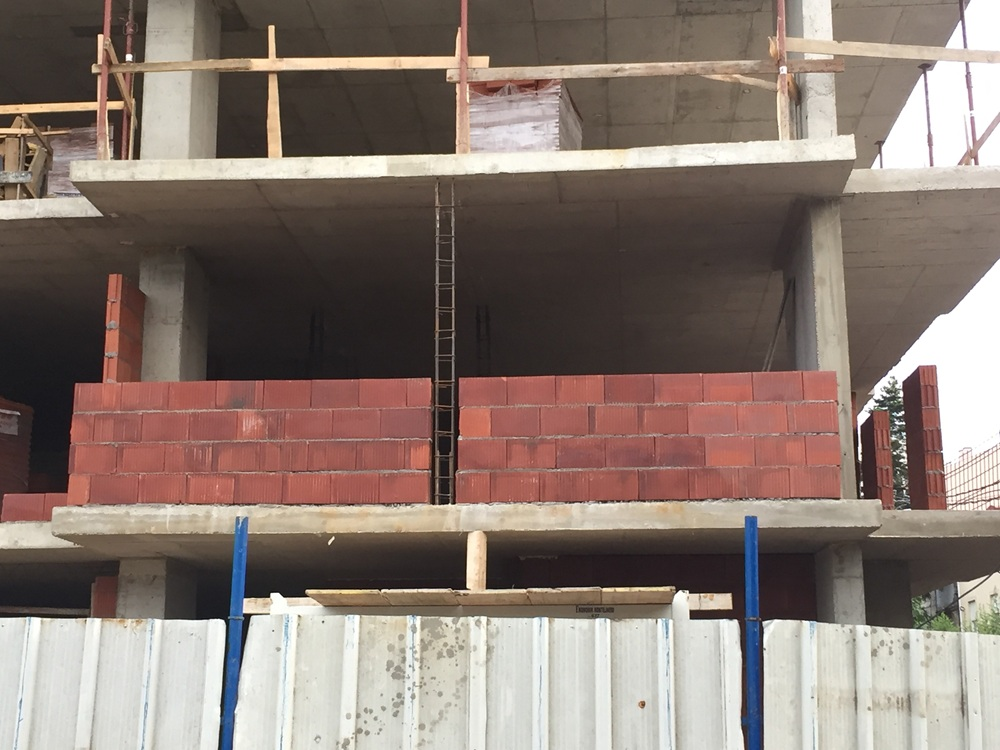RESOURCES SERIES: Earthquake-safe Buildings
ARTICLE 10 in a series of Educational Articles for Developing Nations to Improve the Earthquake Safety of Buildings
ABOUT THIS SERIES OF RESOURCES >>
Infill walls are masonry walls filling the area between columns and the underside of beams above. Infills are constructed after the reinforced concrete columns and beams are cast. Infills are common in buildings that rely on structural frameworks of columns and beams for earthquake resistance. Reinforced concrete frames with infills may appear similar to confined masonry construction (Article 7), but these are two totally different systems.
Infill walls are constructed from fired clay or concrete masonry units (bricks/blocks) laid in cement or cement:lime mortar. Even with small windows, infill walls are usually stiffer and stronger against earthquake horizontal movement than the primary structure. Sometimes infills reduce earthquake damage, yet often they make it worse.
When a column and beam framework experiences earthquake shaking all the members bend and the structure moves sideways (Figure 1a). However, if frame openings are infilled, the infill restricts bending of the columns and beams. The infill experiences large diagonal compression forces. Diagonal cracks also form. The compression forces apply pressure against the tops and bottoms of the columns, often causing damage to these areas (Fig. 1b). Diagonal cracks increase the vulnerability of infills to shaking perpendicular to their lengths. Sections of, or entire infills can fall out of buildings (Figure 2). Search online for “masonry infill earthquake damage” images for further information.

Figure 1. (a) An elevation of a bare or open column and beam frame that is bending sideways in an earthquake (1). (b) shows how the infill (2) prevents bending, experiences a diagonal compression stut (3) and diagonal cracking (4).
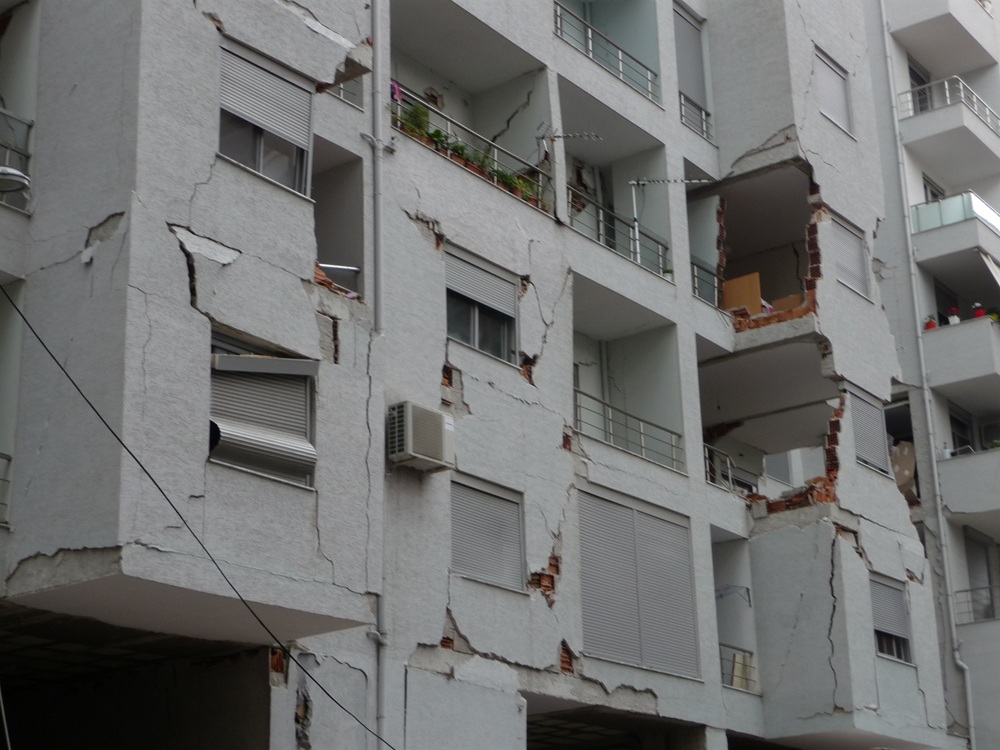
Figure 2. Earthquake-damaged infill walls, some of which have fallen out of the building.
Infills can improve the earthquake-safety of a building, but only if the following conditions are met. The infills acting along the building, must be symmetrical in plan, and must be continuous from the ground floor to roof level. Also, they must be strengthened against shaking perpendicular to their lengths as discussed next. The same requirements must apply to infills acting across the building. Finally, the columns and beams, as well as the infills themselves, need to be designed by qualified civil engineers.
Where these conditions aren’t met, infills experience damage and cause serious damage to columns adjacent to them. Design options for earthquake -safe construction are limited. By far the best option is to substitute masonry infill with an incombustible lighter-weight and more flexible material, like cement board. Alternatively, use glazing between infills and columns with movement clearance provided along the sides of all glass panes. Loss of life and damage to the primary structure is thereby prevented. Another option where solid walls are required, is to separate infills from their surrounding columns and beams using narrow gaps filled with compressible material (Figure 3). The gaps allow the columns and beams to bend, but reinforcement or steel brackets are required to stabilize the walls against perpendicular shaking. Another option is to place the walls in front of or behind the columns, allowing columns and beams to bend (Figures 4 and 5).
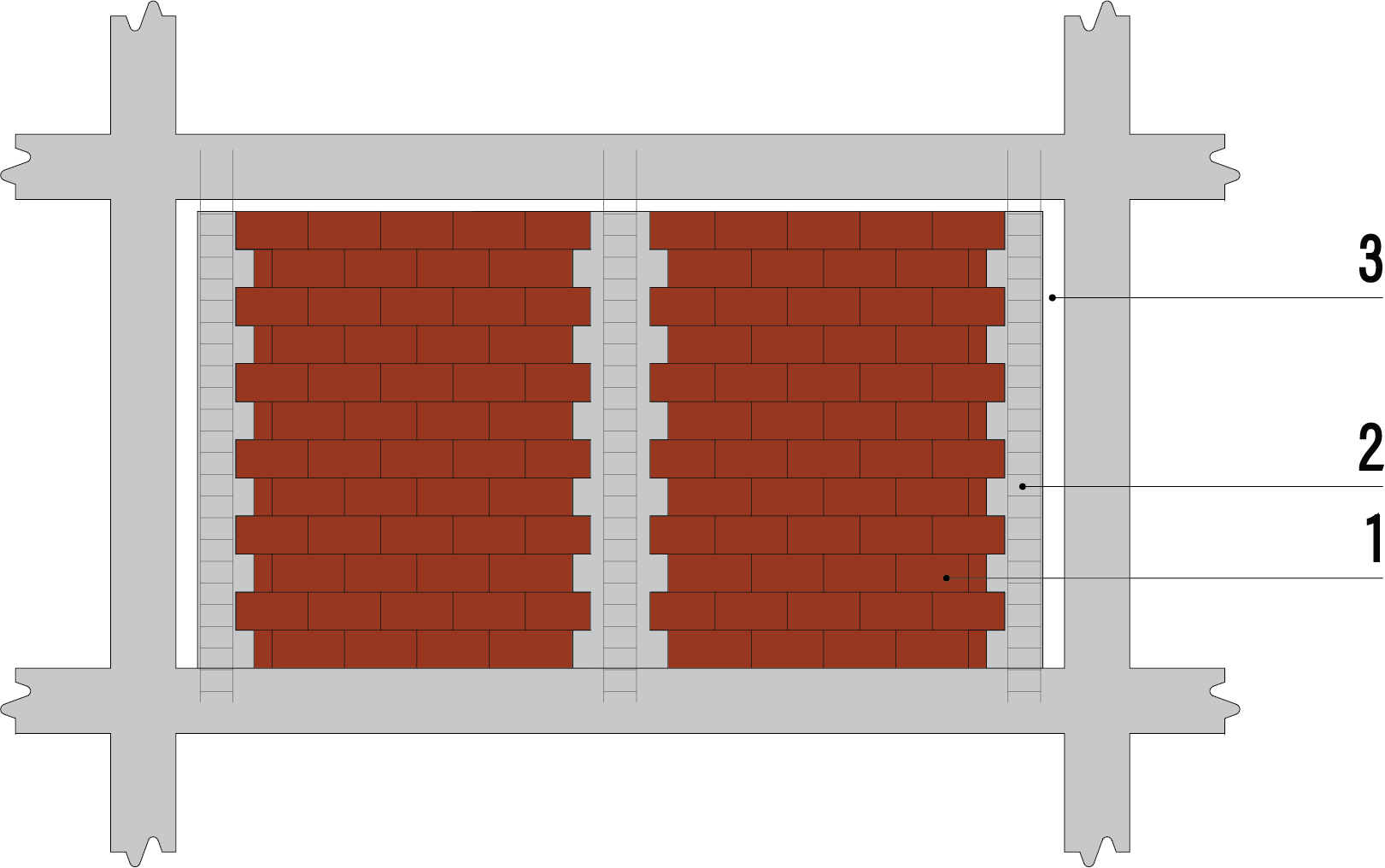
Figure 3. A masonry infill wall (1), protected from shaking perpendicular to its length by intermediate, or ‘practical columns’ (2), and separated from columns and beam by narrow gaps (3) subsequently infilled with soft material and covered with a flashing.
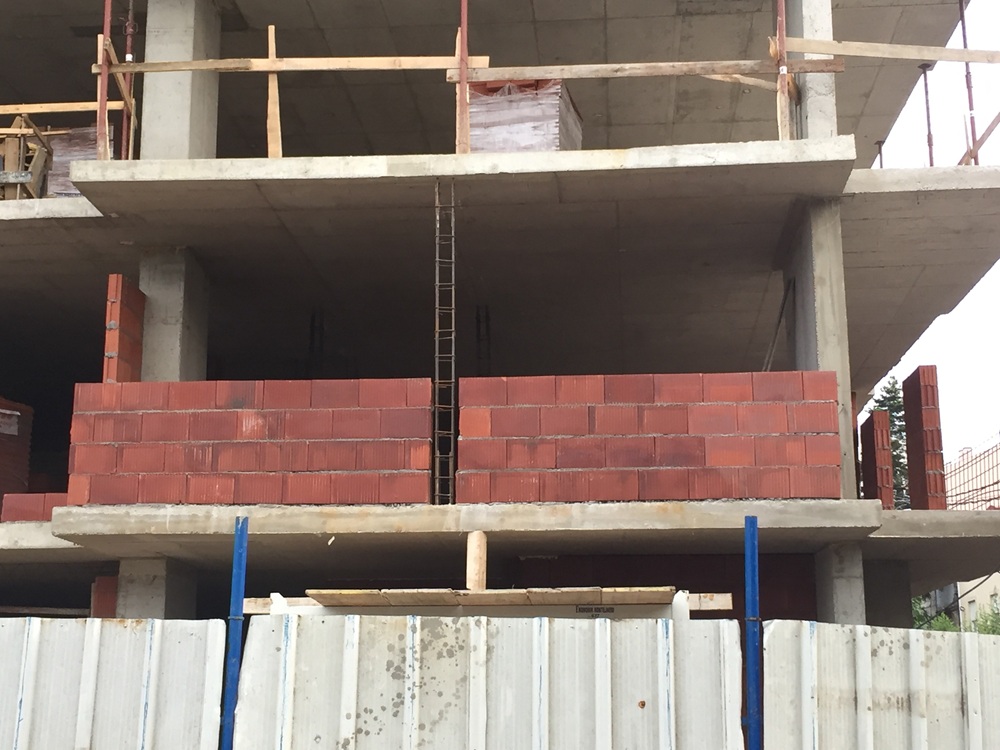
Figure 4. An example of an intermediate column to stabilize a masonry wall (S.Brzev).
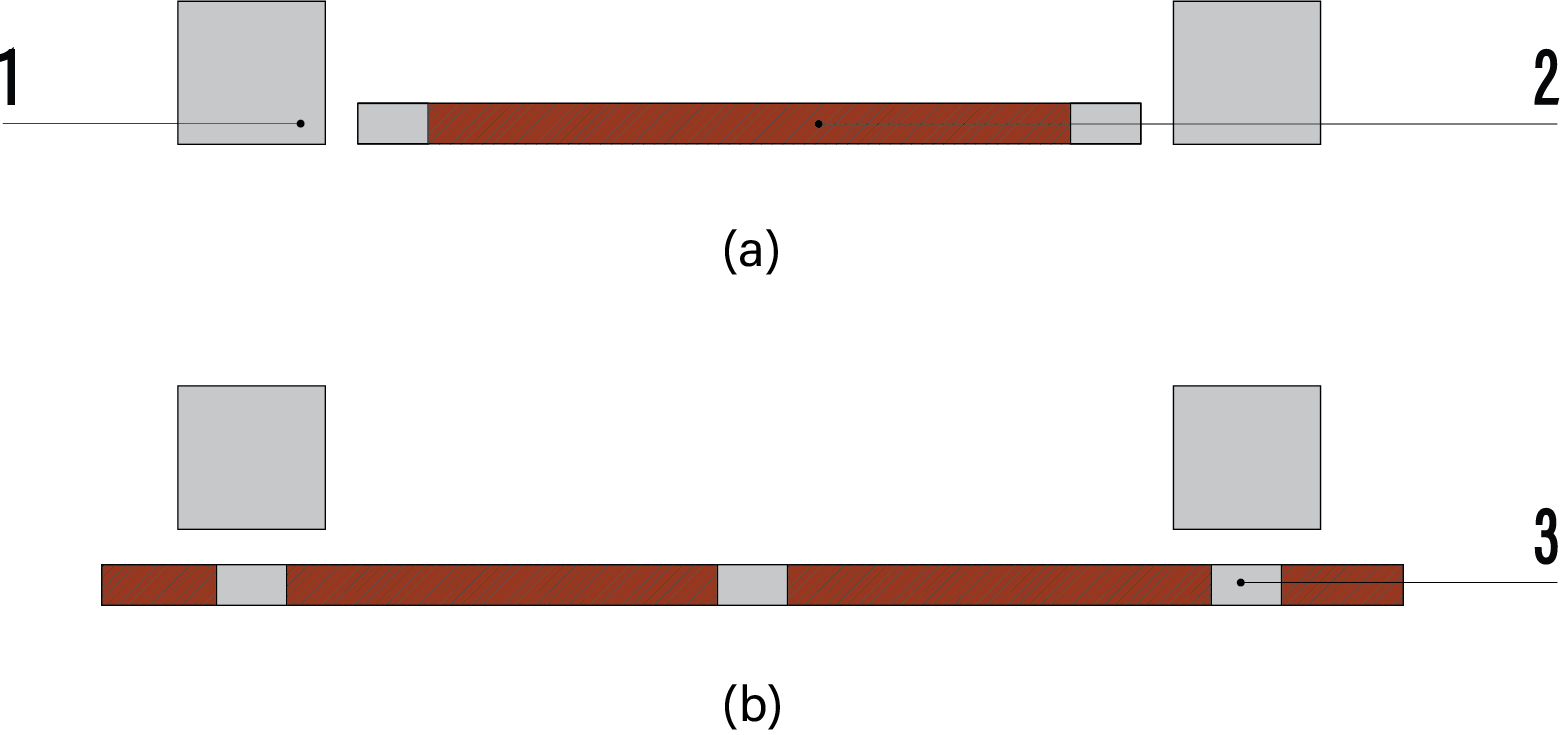
Figure 5. (a) Is a plan view of columns (1) either side of a separated infill (2) whose small columns at each end provide stability. In (b) the masonry wall with stabilizing columns (3) has been shifted from the structural columns so as not to impede their bending.
References:
Charleson, A. W., 2008. Seismic design for architects: outwitting the quake. Oxford, Elsevier, pp. 159-168.
Infilled frame. Glossary for GEM Taxonomy. Global Earthquake Model. https://taxonomy.openquake.org/terms/infilled-frame.
Murty, C. V. R., et al., 2006. At risk: the seismic performance of RC frame buildings with masonry infill walls. California, World Housing Encyclopedia. http://www.world-housing.net/wp-content/uploads/2011/05/RCFrame_Tutorial_English_Murty.pdf (accessed 8 June 2020).
Semnani, S. J., Rodgers, J. E., and Burton, H. V., 2014. Seismic Design Guidance for New Reinforced Concrete Framed Infill Buildings. Geohazards International. https://4649393f-bdef-4011-b1b6-9925d550a425.filesusr.com/ugd/08dab1_5710341c7b304eef9d79bfd50efe839a.pdf (accessed 8 June 2020).
<< PREVIOUS ARTICLE I NEXT ARTICLE >>
RESOURCES SERIES
INTRODUCTION:
About this resources series
- Earthquakes and How They Affect Us
- Avoiding Soil and Foundation Problems during Earthquakes
- Three Structural Systems to Resist Earthquakes
- Why Walls Are the Best Earthquake-resistant Structural Elements
- Are Walls in Buildings Helpful during Earthquakes?
- How Do Buildings with Reinforced Concrete Columns and Beams Work in Earthquakes?
- Principles for Earthquake-safe Masonry Buildings
- Tying Parts of Buildings Together to Resist Earthquakes
- Local Wisdom and Building Safety in Earthquakes
- Infill Walls and How They Affect Buildings during Earthquakes
- A Common Structural Weakness to Avoid: Soft Story
- A Common Structural Weakness to Avoid: A Discontinuous Wall
- A Common Structural Weakness to Avoid: Short Column
- Preventing a Building from Twisting during Earthquake
- Why Buildings Pound Each Other during Earthquakes
- Construction Codes and Standards
- What to Look for in Building Regulations
- What to Expect from a Building Designed according to Codes
- Importance of Checks during the Design of Buildings
- Importance of Checks during the Construction of Buildings
- Preventing Damage to Non-structural Components
- Retrofitting Buildings against Earthquake
- Advanced Earthquake-Resilient Approaches for Buildings
- Urban Planning and Earthquake Safety
- Tsunamis and Buildings

