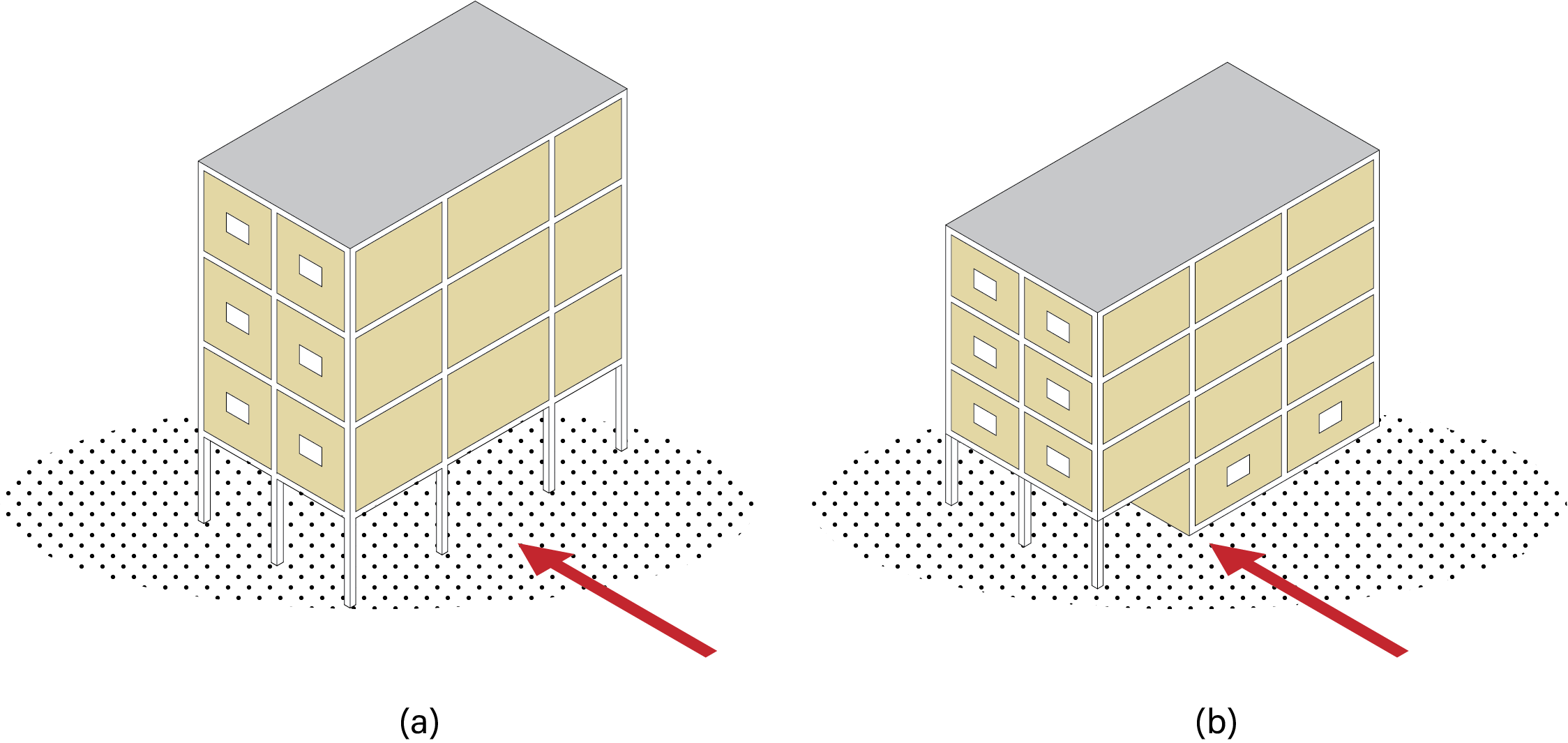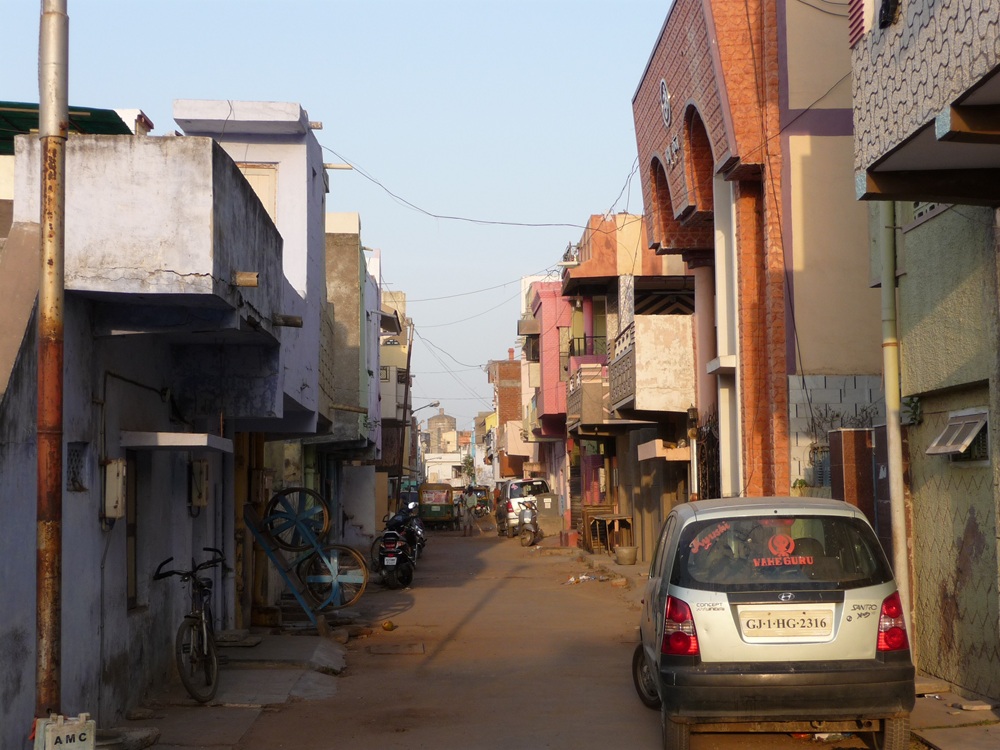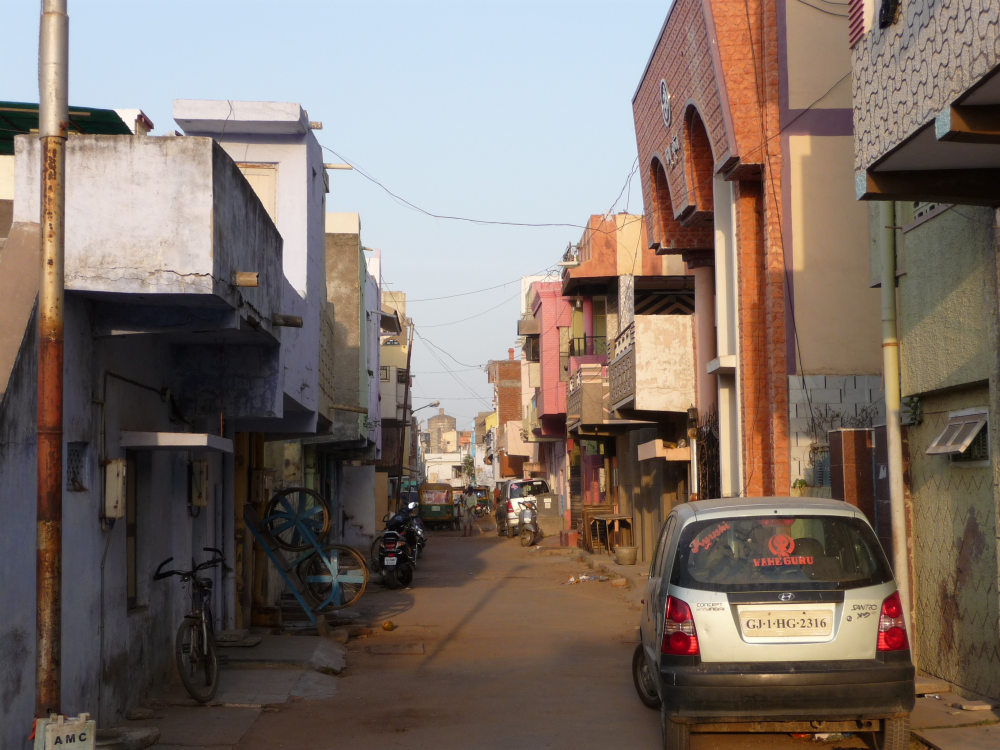RESOURCES SERIES: Earthquake-safe Buildings
ARTICLE 12 in a series of Educational Articles for Developing Nations to Improve the Earthquake Safety of Buildings
ABOUT THIS SERIES OF RESOURCES >>
For buildings that use walls to resist horizontal earthquake shaking, it is vitally important that the walls rise vertically from the foundations of the building and continue uninterrupted to roof level. This principle, that walls should be continuous, applies regardless of the material of construction, be it reinforced concrete or masonry. It also applies even if the walls are infill walls and are not primary structural elements. The strength and stiffness of infill walls mean that to a large extent they act as structural members even if not intended by the designers.
There are two main types of discontinuous wall layouts. The first is where a column and beam framework has all but one story infilled (Figure 1a). Usually the open story is at the ground floor. This arrangement most likely will lead to a soft story during a damaging earthquake. The danger of a soft story is discussed in the previous article, Article 11, of this series.

Figure 1. Two types of discontinuous walls. In (a) there are no infills at the ground floor, and in (b) the ground floor infill wall is off-set relative to the wall above.
The second type of discontinuous walls occurs where walls are off-set in plan (Figure 1b). There may be infill walls in every story, but at the ground level the wall is set back inside the building compared to the walls above. The upper walls therefore project out beyond the lowest wall (Figure 2). An off-set creates a serious local weakness in a wall, especially when it tries to resist horizontal earthquake forces. An off-set wall is like a tree with a kink in it (Figure 3). A strong wind will probably break the tree at the kink. Forces within any structure don’t like changing direction abruptly. So, how to overcome this problem?

Figure 2. Buildings with off-set infill walls line this street.

Figure 3. A kink in a tree trunk introduces a local weakness.
The best approach is to ensure an off-set wall is not structural. Other structural elements within the building, like beam and column frames must be designed to resist earthquake forces in the direction parallel to the wall. At the design stage, the masonry of any proposed offset wall should be replaced by non-combustible light-weight material, like cement board or glazing. These are too weak to act as structural elements during an earthquake. Alternatively, separate any off-set masonry wall from its structural frame to prevent the wall functioning as structure (see Article 10).
References:
Charleson, A. W., 2008. Seismic design for architects: outwitting the quake. Oxford, Elsevier, pp. 151-153.
<< PREVIOUS ARTICLE I NEXT ARTICLE >>
RESOURCES SERIES
INTRODUCTION:
About this resources series
- Earthquakes and How They Affect Us
- Avoiding Soil and Foundation Problems during Earthquakes
- Three Structural Systems to Resist Earthquakes
- Why Walls Are the Best Earthquake-resistant Structural Elements
- Are Walls in Buildings Helpful during Earthquakes?
- How Do Buildings with Reinforced Concrete Columns and Beams Work in Earthquakes?
- Principles for Earthquake-safe Masonry Buildings
- Tying Parts of Buildings Together to Resist Earthquakes
- Local Wisdom and Building Safety in Earthquakes
- Infill Walls and How They Affect Buildings during Earthquakes
- A Common Structural Weakness to Avoid: Soft Story
- A Common Structural Weakness to Avoid: A Discontinuous Wall
- A Common Structural Weakness to Avoid: Short Column
- Preventing a Building from Twisting during Earthquake
- Why Buildings Pound Each Other during Earthquakes
- Construction Codes and Standards
- What to Look for in Building Regulations
- What to Expect from a Building Designed according to Codes
- Importance of Checks during the Design of Buildings
- Importance of Checks during the Construction of Buildings
- Preventing Damage to Non-structural Components
- Retrofitting Buildings against Earthquake
- Advanced Earthquake-Resilient Approaches for Buildings
- Urban Planning and Earthquake Safety
- Tsunamis and Buildings

