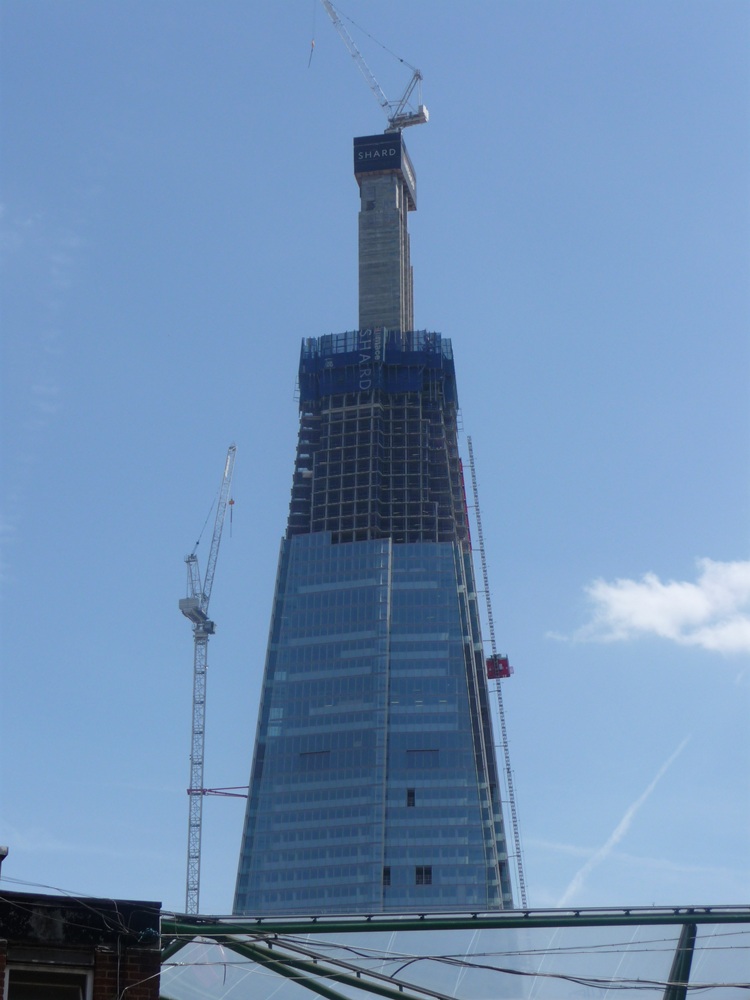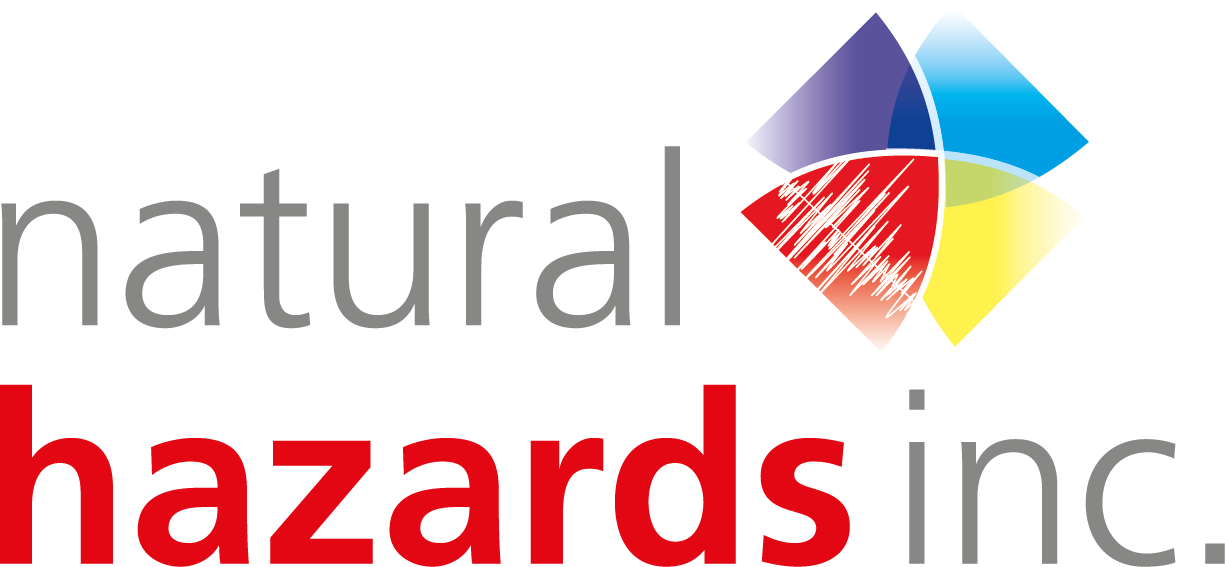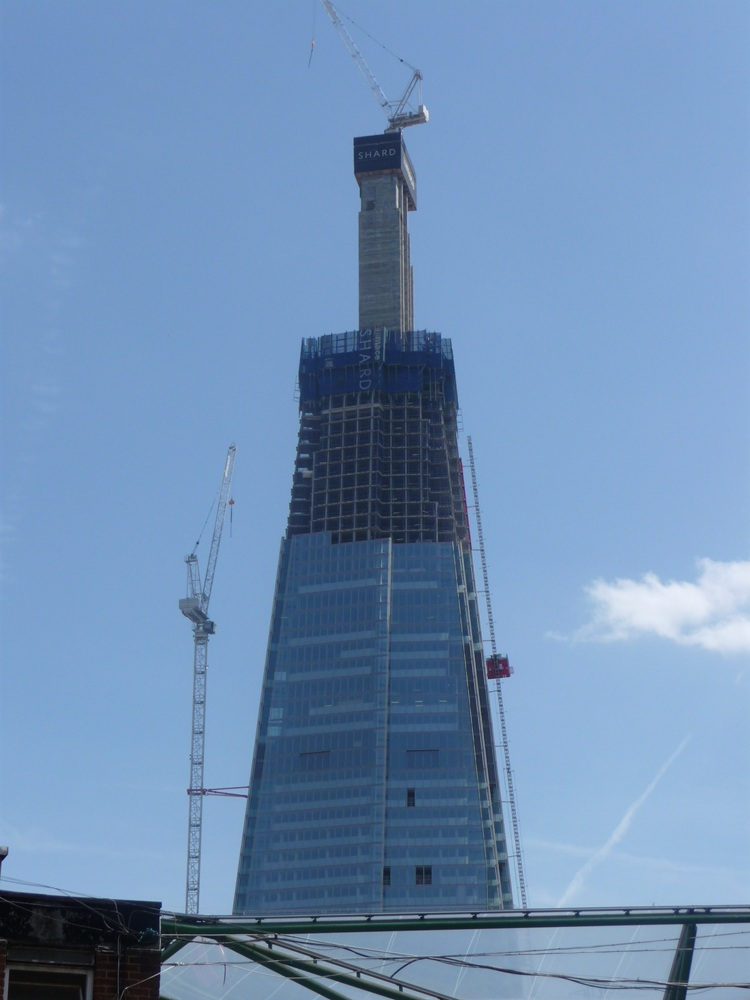RESOURCES SERIES: Earthquake-safe Buildings
ARTICLE 14 in a series of Educational Articles for Developing Nations to Improve the Earthquake Safety of Buildings
ABOUT THIS SERIES OF RESOURCES >>
To some extent all buildings twist during an earthquake. Twisting means that as you look down on a building from above it rotates slightly. Not only will earthquake shaking itself cause buildings to twist, but twisting becomes more severe if the structure of a building is not symmetrical compared to the overall building area (Figure 1a).

Figure 1. Two ground floor plans of buildings. In (a) earthquake force in each direction is resisted by a wall on the side of the building that is not symmetrical compared to the area of the building. This building will twist badly during an earthquake. In (b) the walls in each direction are located symmetrically. Twisting will be minimal.
To understand the problem, try this experiment. Use your body to appreciate what a building experiences. So, first, stand upright and hold your arms out horizontally. Then, rotate your head and shoulders, first in one direction and then in the other (Figure 2). You can feel your body twisting, experiencing torsion.
Figure 2. Twisting your body to experience torsion.
When you twist your body, you notice how much further your hands move compared to, say, your ears. Next, imagine your body is a structural core or tower supporting a much larger building (Figure 3) whose length extends to the ends of your fingers. Imagine several columns along the length of each arm supporting the floors of your ‘building’. Now when you and your building twist, the columns furthest away from the core move sideways a great deal. And when they have to move sideways excessively, they are seriously damaged in the process and perhaps no longer capable of supporting the weight of the building.

Figure 3. An example of a reinforced concrete core in a building under construction.
Designers, civil engineers and architects have two ways to control torsion and reduce column damage. First, they locate the load-bearing walls or other vertical structure like column and beam frames reasonably symmetrically over the floor plan (Figure 1b). Secondly, in both horizontal directions, along and across a building, they provide at least two strong vertical structural elements well separated from each other. If these two elements are located on the perimeter of the building, at both ends and both sides, they become most effective in controlling torsion. They prevent too much sideways movement of the columns and subsequent serious damage (Figure 4).

Figure 4. Two ground floor plans of buildings. In (a) earthquake forces in each direction, across and along the building, are resisted by two walls placed reasonably symmetrically. The walls are separated (1) but not by much. However, in (b) the walls acting in each direction have maximum separation (1) and so provide the best control of torsion.
References:
Charleson, A. W., 2008. Seismic design for architects: outwitting the quake. Oxford, Elsevier, pp. 128-132.
Murty, C. V. R., 2005. How Buildings Twist During Earthquakes?: Earthquake Tip 7. IITK-BMTPC “Learning earthquake design and construction”, NICEE, India. http://www.iitk.ac.in/nicee/EQTips/EQTip07.pdf (accessed 5 May 2020).
Torsion eccentricity. Glossary for GEM Taxonomy. Global Earthquake Model. https://taxonomy.openquake.org/terms/torsion-eccentricity-tor.
<< PREVIOUS ARTICLE I NEXT ARTICLE >>
RESOURCES SERIES
INTRODUCTION:
About this resources series
- Earthquakes and How They Affect Us
- Avoiding Soil and Foundation Problems during Earthquakes
- Three Structural Systems to Resist Earthquakes
- Why Walls Are the Best Earthquake-resistant Structural Elements
- Are Walls in Buildings Helpful during Earthquakes?
- How Do Buildings with Reinforced Concrete Columns and Beams Work in Earthquakes?
- Principles for Earthquake-safe Masonry Buildings
- Tying Parts of Buildings Together to Resist Earthquakes
- Local Wisdom and Building Safety in Earthquakes
- Infill Walls and How They Affect Buildings during Earthquakes
- A Common Structural Weakness to Avoid: Soft Story
- A Common Structural Weakness to Avoid: A Discontinuous Wall
- A Common Structural Weakness to Avoid: Short Column
- Preventing a Building from Twisting during Earthquake
- Why Buildings Pound Each Other during Earthquakes
- Construction Codes and Standards
- What to Look for in Building Regulations
- What to Expect from a Building Designed according to Codes
- Importance of Checks during the Design of Buildings
- Importance of Checks during the Construction of Buildings
- Preventing Damage to Non-structural Components
- Retrofitting Buildings against Earthquake
- Advanced Earthquake-Resilient Approaches for Buildings
- Urban Planning and Earthquake Safety
- Tsunamis and Buildings

