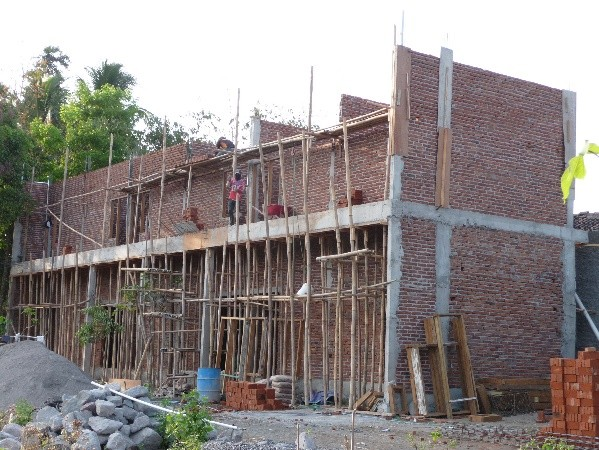RESOURCES SERIES: Earthquake-safe Buildings
ARTICLE 5 in a series of Educational Articles for Developing Nations to Improve the Earthquake Safety of Buildings
ABOUT THIS SERIES OF RESOURCES >>
All houses and buildings have walls. Walls protect and shelter us. Most walls in Bandung buildings are built from bricks or blocks, then plastered and painted. Walls are usually located around the perimeter of a building, but are also inside. Walls create the spaces we occupy and openings for doors and windows make spaces livable. Walls also support the roof.
Just like anyone, masonry walls have strengths and weaknesses. In fact, a wall has two areas of strength and one serious weakness. First, a wall is strong to support the weight of construction above it. It is also strong when resisting a horizontal force parallel to its length, say during an earthquake. This is especially so if the wall brickwork has been laid first, and only then ‘practical’ reinforced concrete tie columns and tie beams are cast. This safe type of construction, widely used in Indonesia, is called confined masonry. The vertical and horizontal reinforced concrete members confine the bricks, preventing them from falling out, and generally tie everything together (Figures 1 and 2). Brick walls without reinforcing like this are unsafe during earthquakes.
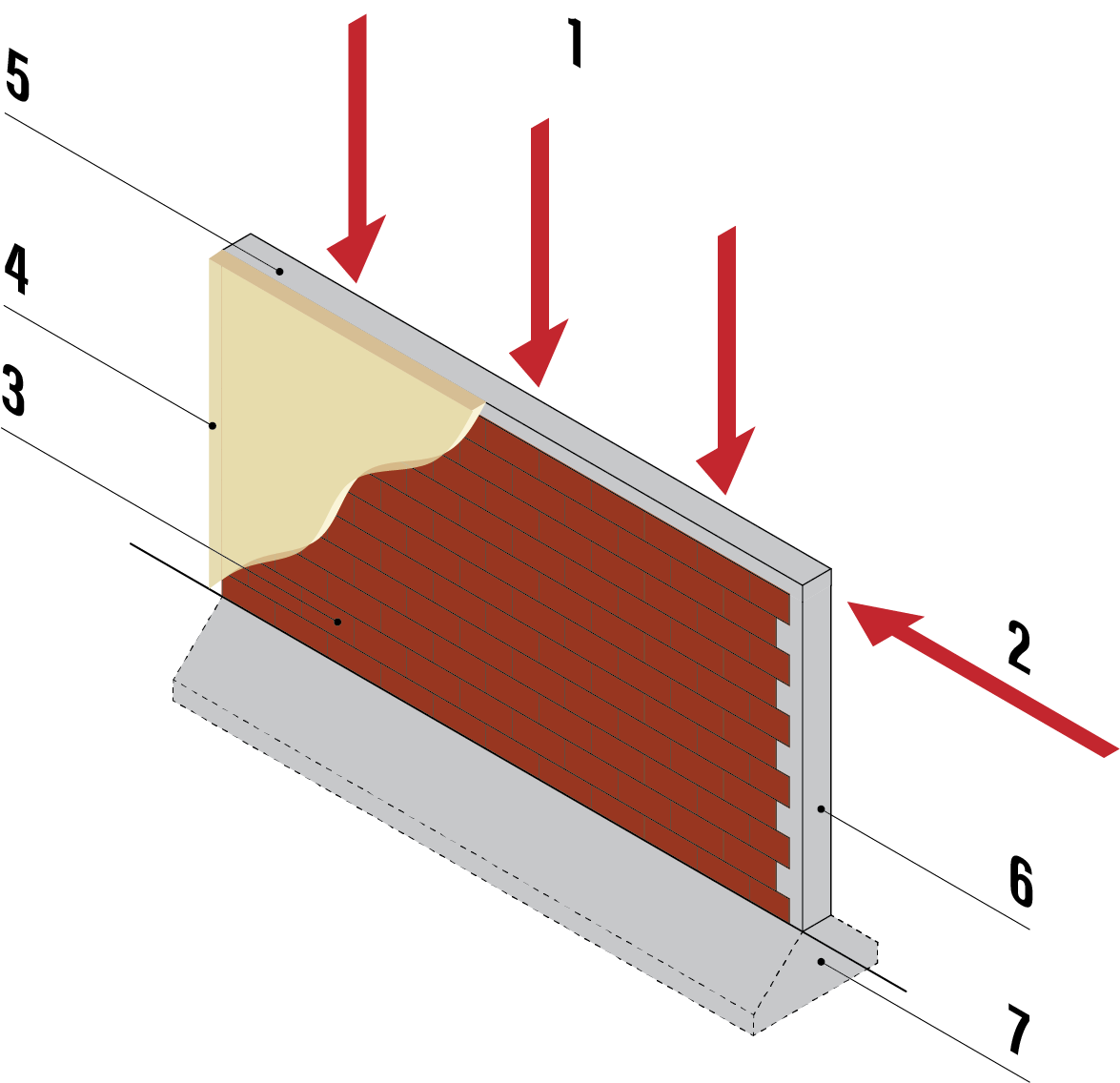
Figure 1. A wall is strong for downwards forces (1) and horizontal forces (from earthquakes) (2) parallel to its length. Masonry units or bricks (3) are plastered (4) and supported by a foundation (7). The masonry is confined by a tie beam (5) and practical or tie columns (6).
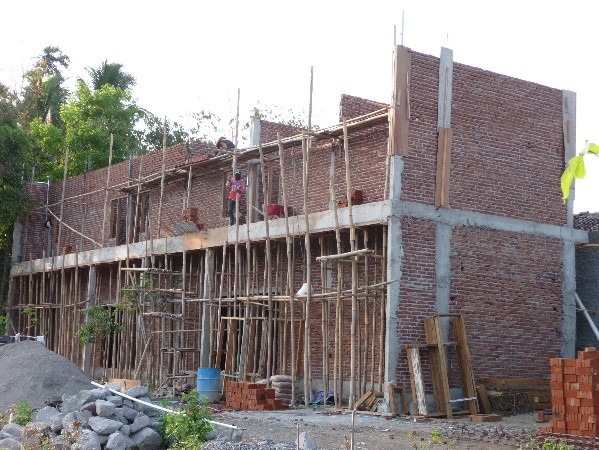
Figure 2. A confined masonry house under construction.
What about the weakness of walls? Where a wall is thin and not supported by side walls or a floor or roof, it is very weak against earthquake shaking at right angles to its length (Figure 3). Recall how difficult it is to build a model house from playing cards. A vertical card (wall) falls over unless it is supported by one or two cards at right angles to it. Try it for yourself!
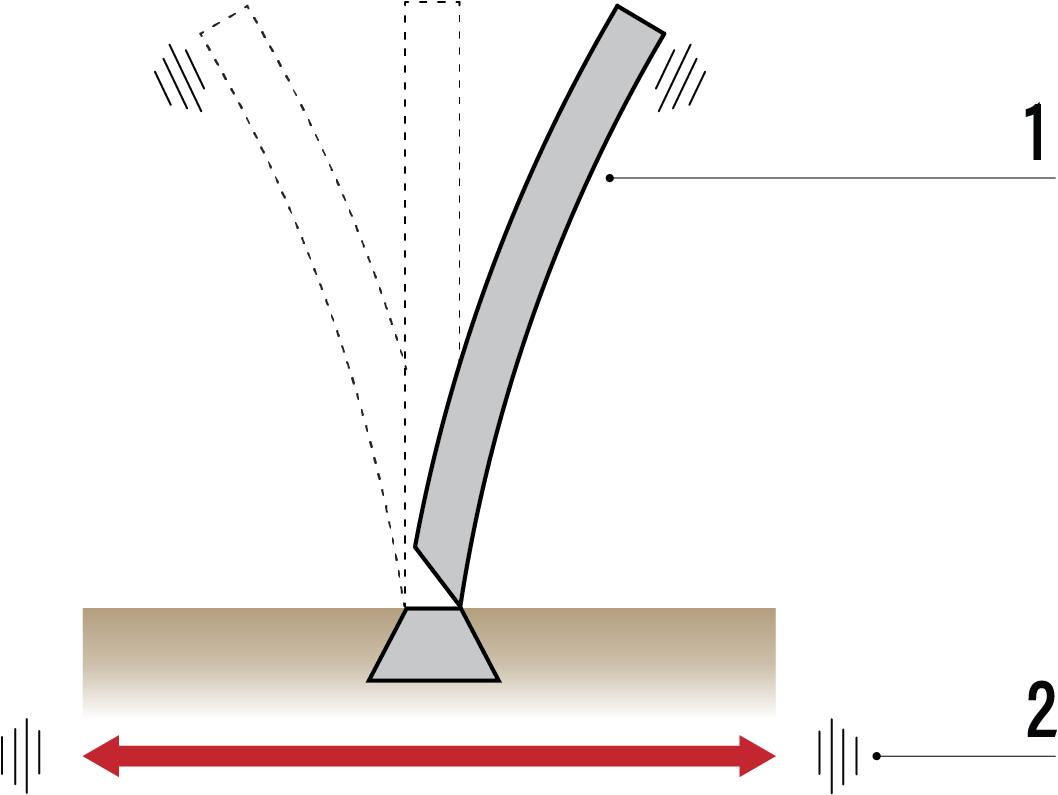
Figure 3. A wall shown in cross-section (1) is very weak against sideways forces from earthquake shaking (2).
Every wall needs sideways support to overcome its weakness, while simultaneously supporting other walls. In a real building we overcome the weakness of a wall against sideways forces from earthquakes (and wind) by other walls at right angles and tie beams. The tie beam running along the top of a vulnerable wall ties to similar beams running along walls that are oriented at right angles to it (Figure 4). Unless a wall is connected to other walls at right angles like this, it will probably collapse in an earthquake. The ‘practical’ columns embedded within most house walls and shown in Figure 1 are too weak on their own to provide support for walls.
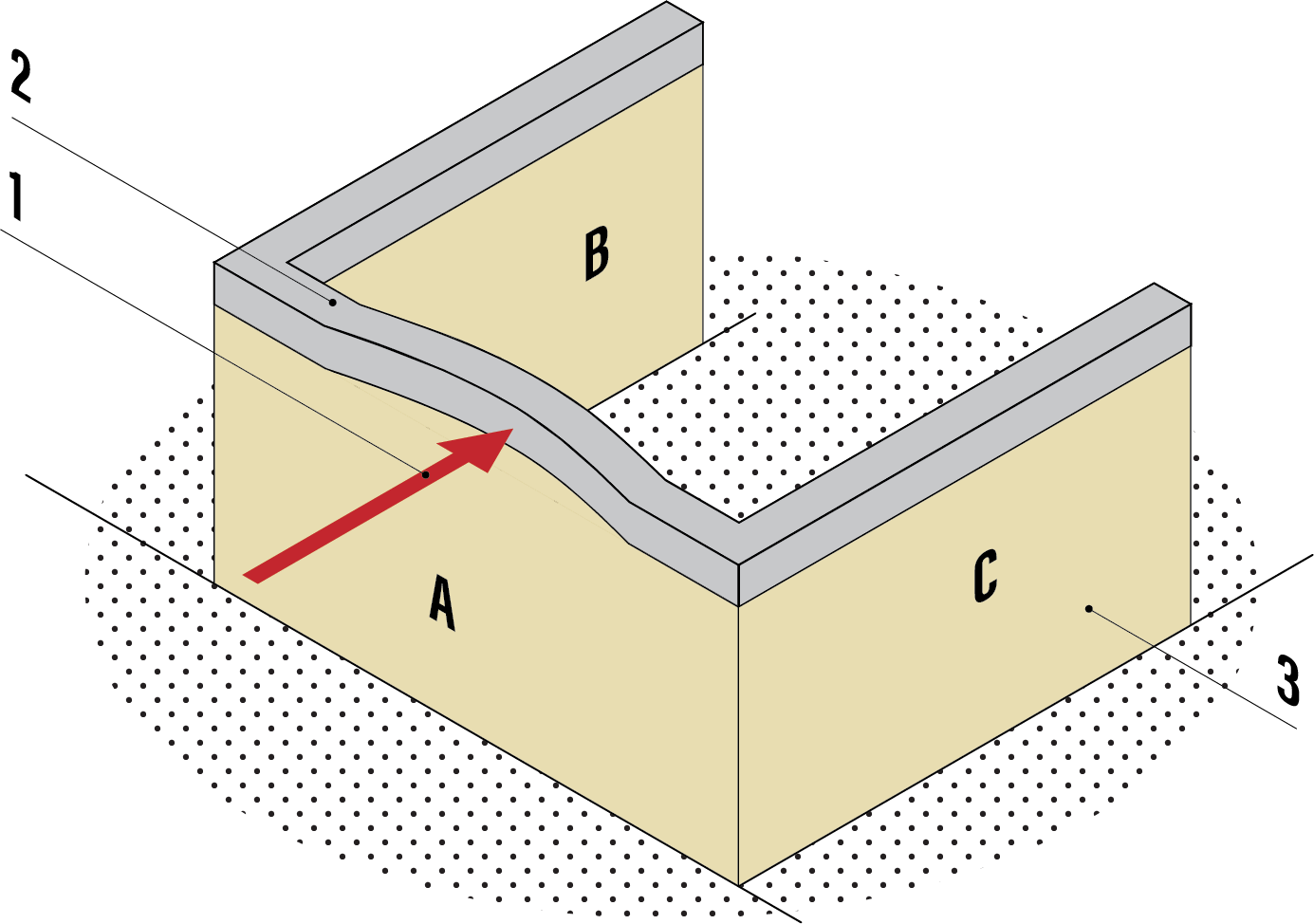
Figure 4. Part of a house without the roof. Wall A that experiences a sideways force from shaking (1) is supported mainly by the tie beam (2) that connects the top of wall A to walls B and C (3).
In larger buildings with reinforced concrete columns and beams, walls do not support the weight of the building. However, walls still need support to prevent them from falling sideways into or out of a building during earthquake shaking.
References:
Carlevaro, N., Roux-Fouillet, G., and Schacher, T., 2018. Guide book for building earthquake-resistant houses in confined masonry. Guide book for technical training for earthquake-resistant construction of one to two-storey buildings in confined masonry. Swiss Agency for Development and Cooperation Humanitarian Aid and Earthquake Engineering Research Institute. http://www.world-housing.net/wp-content/uploads/2018/11/Guide-book-for-building-eq-re-houses-in-cm_version-1806.pdf (accessed December 2019).
<< PREVIOUS ARTICLE I NEXT ARTICLE >>
RESOURCES SERIES
INTRODUCTION:
About this resources series
- Earthquakes and How They Affect Us
- Avoiding Soil and Foundation Problems during Earthquakes
- Three Structural Systems to Resist Earthquakes
- Why Walls Are the Best Earthquake-resistant Structural Elements
- Are Walls in Buildings Helpful during Earthquakes?
- How Do Buildings with Reinforced Concrete Columns and Beams Work in Earthquakes?
- Principles for Earthquake-safe Masonry Buildings
- Tying Parts of Buildings Together to Resist Earthquakes
- Local Wisdom and Building Safety in Earthquakes
- Infill Walls and How They Affect Buildings during Earthquakes
- A Common Structural Weakness to Avoid: Soft Story
- A Common Structural Weakness to Avoid: A Discontinuous Wall
- A Common Structural Weakness to Avoid: Short Column
- Preventing a Building from Twisting during Earthquake
- Why Buildings Pound Each Other during Earthquakes
- Construction Codes and Standards
- What to Look for in Building Regulations
- What to Expect from a Building Designed according to Codes
- Importance of Checks during the Design of Buildings
- Importance of Checks during the Construction of Buildings
- Preventing Damage to Non-structural Components
- Retrofitting Buildings against Earthquake
- Advanced Earthquake-Resilient Approaches for Buildings
- Urban Planning and Earthquake Safety
- Tsunamis and Buildings

