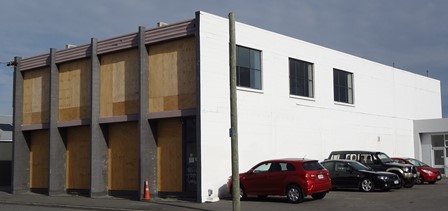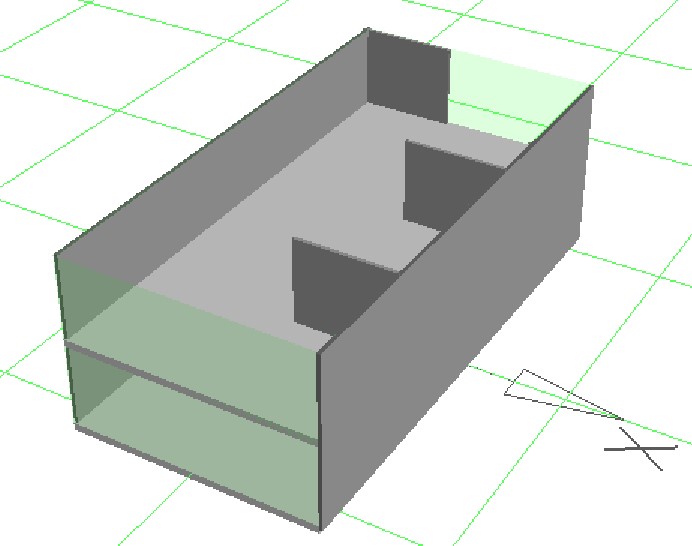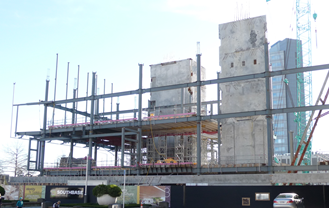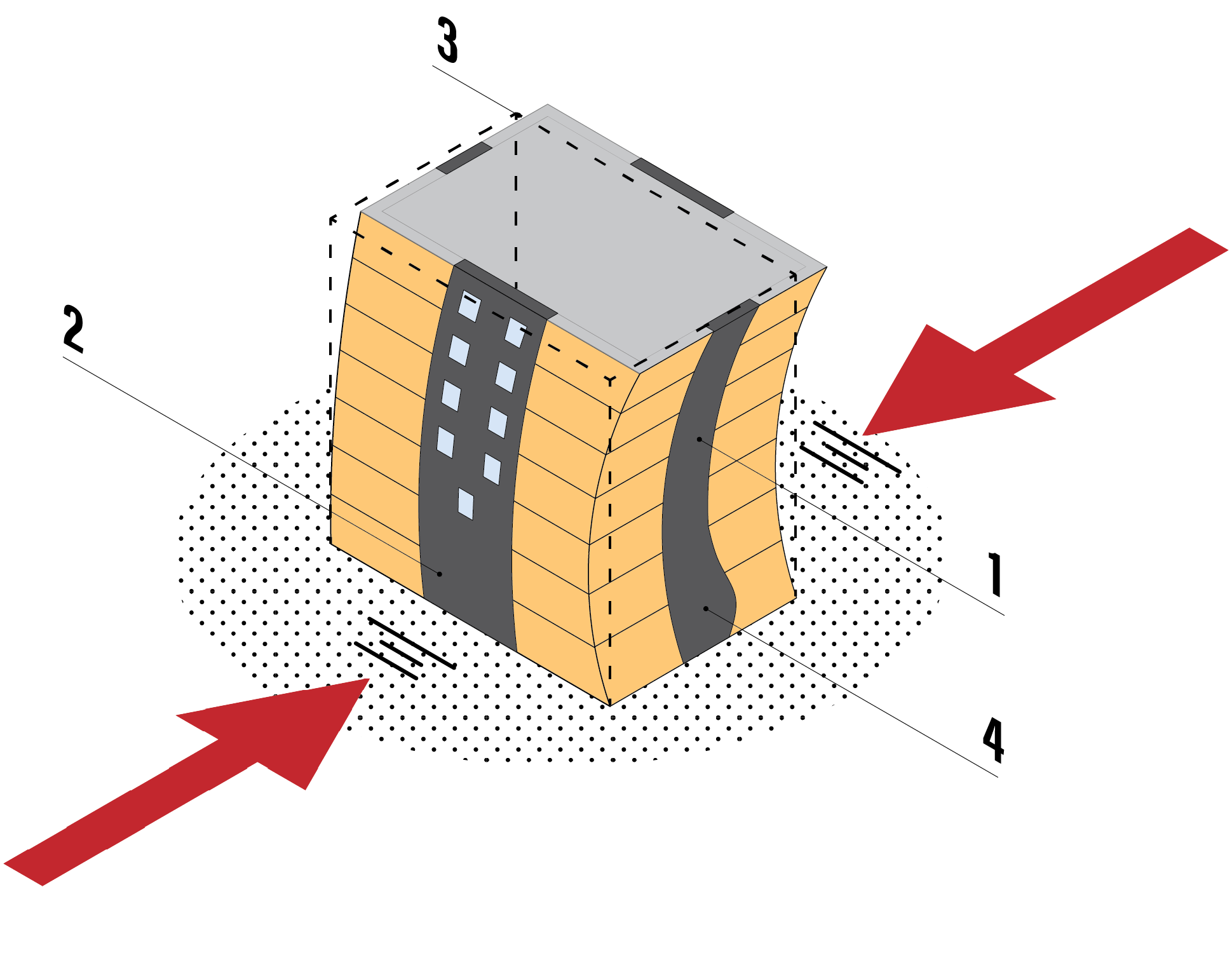RESOURCES SERIES: Earthquake-safe Buildings
ARTICLE 4 in a series of Educational Articles for Developing Nations to Improve the Earthquake Safety of Buildings
ABOUT THIS SERIES OF RESOURCES >>
As mentioned in Article 3, walls are one of the three common systems used in buildings to resist horizontal shaking. Walls are potentially the strongest of the three systems, the least flexible and the least sensitive to construction errors. They also have a very good track record based upon international observations of earthquake-damaged buildings (Figure 1). Although structural walls are not as prevalent in medium- to high-rise buildings as compared to moment frames, frames are far more prone to damage. For example, for this reason many of the buildings in Chile contain structural walls rather than column and beam frames. The walls have performed well in recent large earthquakes.

Figure 1. An earthquake damaged building. The strength and stiffness of the long white-colored masonry walls have prevented damaged. A more flexible structural system acting across the building has led to larger movement and damage to the front façade. It is temporarily covered with sheets of plywood.
Walls, therefore, are the best structural elements to resist earthquakes. But the choice of wall material depends on the height of the building. In low-rise buildings, like one- and two-story houses, confined masonry walls (Article 7) are the most suitable, considering construction aspects and cost (Figure 2). The confining reinforced concrete tie column and tie beam dimensions for these buildings are smaller than for similar buildings that use moment frames (Article 6). As noted above, walls lead to smaller to-and-fro movements. As a result, they and other building elements, like partitions, suffer less damage due to earthquake shaking. However, walls do restrict interior planning and natural light more than frames. The costs of their foundations may also be greater. These are their main disadvantages.

Figure 2. A two-story house with confined masonry walls and concrete roof slab (not shown). Two long boundary walls resist shaking in the direction of the building length. Three shorter walls resist sideways shaking (X-direction). Columns and partition walls are not shown.
Reinforced concrete walls are common in taller buildings of other earthquake-affected countries. These walls rise continuously from strong foundations, with or without piles and without large openings at the lower stories, to the roof (Figure 3). Each concrete floor slab as well as the roof needs a strong connection to the walls.

Figure 3. A building under construction. Most of the earthquake forces in both directions are resisted by reinforced concrete structural walls. In this case, some assistance is also provided by a perimeter steel moment frame.
To be safe, structural walls must have sufficient thickness and enough horizontal length. If walls are too thin, their ends buckle and are damaged during earthquake shaking. If too short (skinny), walls are too weak and flexible, and buildings may sway to-and-fro too far (Figure 4) and cause excessive damage. For low-rise masonry buildings, the number of walls required for shaking in both directions, wall lengths and thicknesses may be found from construction guidelines, such as by Meli (2011). Correct reinforcing steel details of wall construction is also important for ensuring safety in an earthquake (Carlevaro, 2018). For taller buildings, structural walls must be designed by qualified civil engineers.

Figure 4. During an earthquake two slender walls (1) resist sideways shaking but allow too much movement. Also, they buckle at their base. Two longer walls (2) restrict movement in the other direction. The original position of the building is denoted by the dotted outline (3) and (4) shows the wall buckling at its base because it is too thin.
References:
Carlevaro, N., Roux-Fouillet, G., and Schacher, T., 2018. Guide book for building earthquake-resistant houses in confined masonry. Guide book for technical training for earthquake-resistant construction of one to two-storey buildings in confined masonry. Swiss Agency for Development and Cooperation Humanitarian Aid and Earthquake Engineering Research Institute. http://www.world-housing.net/wp-content/uploads/2018/11/Guide-book-for-building-eq-re-houses-in-cm_version-1806.pdf (accessed December 2019).
Charleson, A. W., 2008. Seismic design for architects: outwitting the quake. Oxford, Elsevier. Chapter 5, pp. 66-76.
Meli, R., Brzev, S., Astroza, M., Boen, T., et al., 2011. Seismic design guide for low-rise confined masonry buildings. EERI and IAEE. http://www.world-housing.net/wp-content/uploads/2011/08/ConfinedMasonryDesignGuide82011.pdf (accessed April 2020).
Murty, C. V. R., 2005. Why are buildings with shear walls preferred in seismic regions?– Earthquake Tip 23. IITK-BMTPC “Learning earthquake design and construction”, NICEE, India. http://www.iitk.ac.in/nicee/EQTips/EQTip17.pdf (accessed 5 May 2020).
<< PREVIOUS ARTICLE I NEXT ARTICLE >>
RESOURCES SERIES
INTRODUCTION:
About this resources series
- Earthquakes and How They Affect Us
- Avoiding Soil and Foundation Problems during Earthquakes
- Three Structural Systems to Resist Earthquakes
- Why Walls Are the Best Earthquake-resistant Structural Elements
- Are Walls in Buildings Helpful during Earthquakes?
- How Do Buildings with Reinforced Concrete Columns and Beams Work in Earthquakes?
- Principles for Earthquake-safe Masonry Buildings
- Tying Parts of Buildings Together to Resist Earthquakes
- Local Wisdom and Building Safety in Earthquakes
- Infill Walls and How They Affect Buildings during Earthquakes
- A Common Structural Weakness to Avoid: Soft Story
- A Common Structural Weakness to Avoid: A Discontinuous Wall
- A Common Structural Weakness to Avoid: Short Column
- Preventing a Building from Twisting during Earthquake
- Why Buildings Pound Each Other during Earthquakes
- Construction Codes and Standards
- What to Look for in Building Regulations
- What to Expect from a Building Designed according to Codes
- Importance of Checks during the Design of Buildings
- Importance of Checks during the Construction of Buildings
- Preventing Damage to Non-structural Components
- Retrofitting Buildings against Earthquake
- Advanced Earthquake-Resilient Approaches for Buildings
- Urban Planning and Earthquake Safety
- Tsunamis and Buildings

