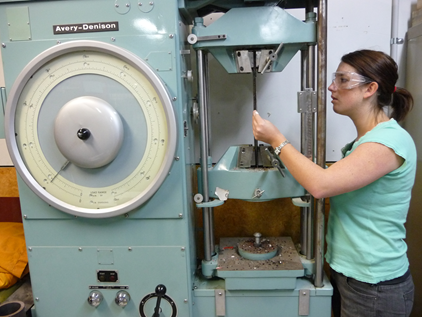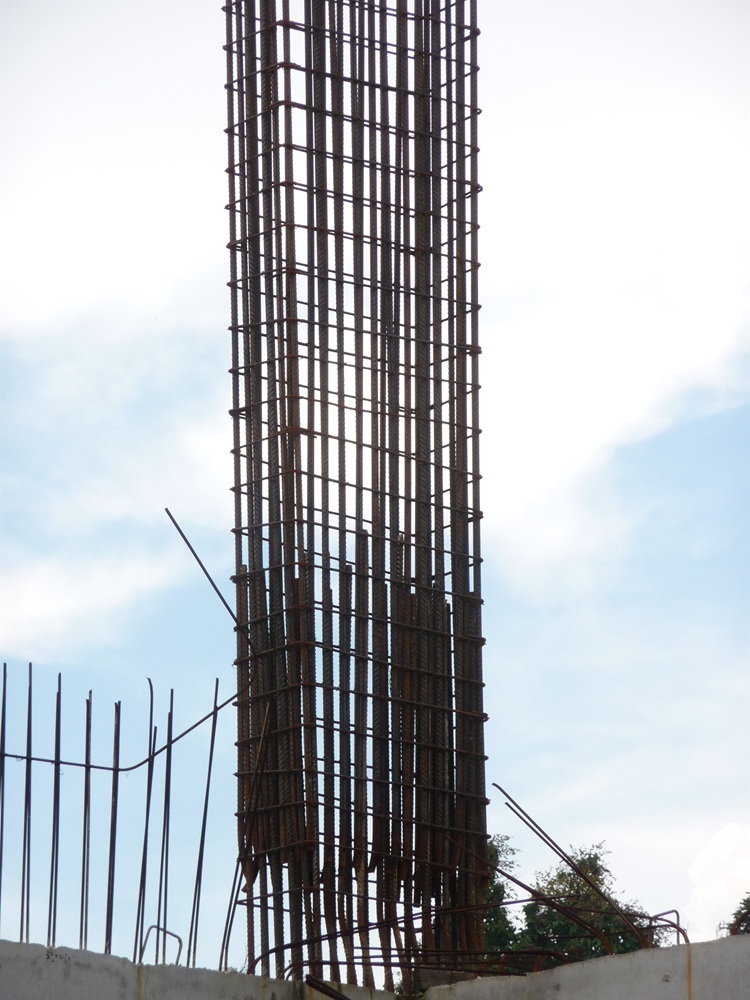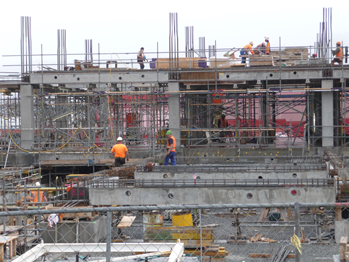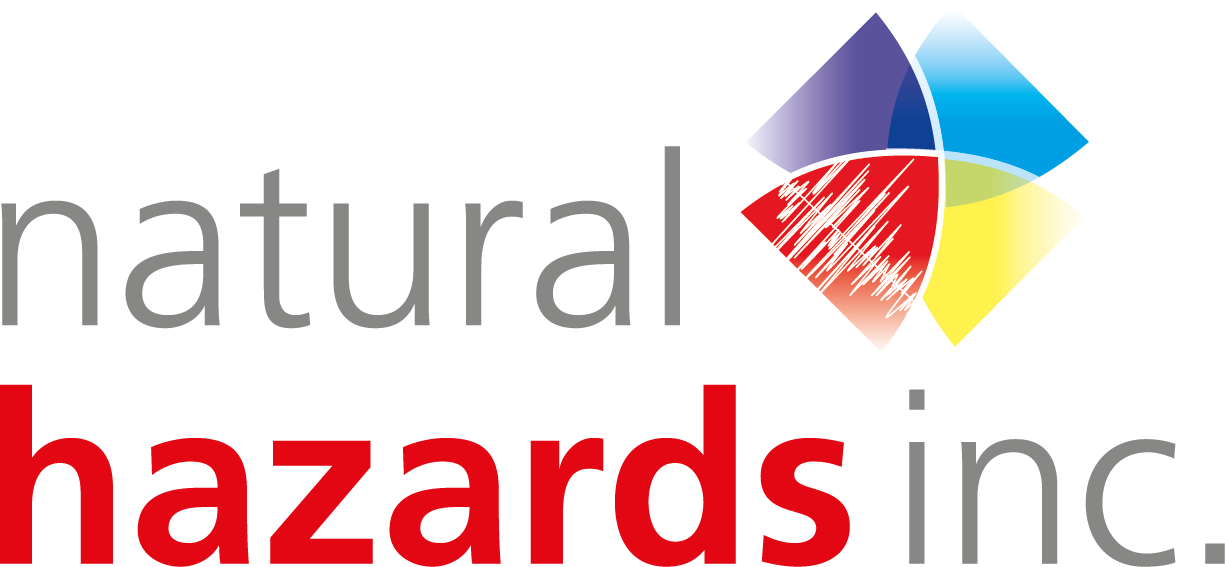RESOURCES SERIES: Earthquake-safe Buildings
ARTICLE 20 in a series of Educational Articles for Developing Nations to Improve the Earthquake Safety of Buildings
ABOUT THIS SERIES OF RESOURCES >>
Article 19 outlined the need for an independent check of design calculations, plans and specifications before applying for a building permit, and definitely before commencing construction. A check gives the client confidence that local codes and standards have been followed and therefore the building is more likely to be earthquake-safe.
The next challenge is to arrange checks during construction. Like any of us, builders make accidental mistakes. Some also choose not to follow plans and specifications. They might omit reinforcing bars, bend them incorrectly, use too little cement in concrete or use poor quality bricks or blocks (Figure 1). Without checks, even a newly constructed building can be unsafe in earthquakes. There are many examples of very poor and unsafe construction (Figure 2). However, if a builder does follow the plans and specifications, a building is expected to remain safe during an earthquake for which it was designed.

Figure 1. A reinforcing bar is being tested to check it is up to standard.

Figure 2. The reinforcement of this column does not comply in numerous ways with the local codes and standards. During a moderate to large earthquake, it will be seriously damaged.
Your Building Department might have some requirements for quality assurance during construction. If so, follow those. If not, request that the civil engineer who designed the building supervise or observe its construction. Usually this will mean visiting the site regularly and especially before important activities are undertaken (Figure 3). For example, the reinforcing steel in columns should be checked before formwork hides the reinforcing bars and concrete is placed. Ask your engineer what he or she recommends in order that at the end of the project a statement can be signed to the effect that construction followed the plans and specifications.

Figure 3. An engineer needs to regularly visit construction sites like this to ensure construction is in accordance with the plans and specifications.
Some people may try to save money by not having any construction quality assurance. In these cases, mistakes and unauthorized changes are not detected. Details that are vital for earthquake safety might be built wrongly or even not built at all. Why put yourself and others at risk during an earthquake due to poor construction? It’s not worth it!
<< PREVIOUS ARTICLE I NEXT ARTICLE >>
RESOURCES SERIES
INTRODUCTION:
About this resources series
- Earthquakes and How They Affect Us
- Avoiding Soil and Foundation Problems during Earthquakes
- Three Structural Systems to Resist Earthquakes
- Why Walls Are the Best Earthquake-resistant Structural Elements
- Are Walls in Buildings Helpful during Earthquakes?
- How Do Buildings with Reinforced Concrete Columns and Beams Work in Earthquakes?
- Principles for Earthquake-safe Masonry Buildings
- Tying Parts of Buildings Together to Resist Earthquakes
- Local Wisdom and Building Safety in Earthquakes
- Infill Walls and How They Affect Buildings during Earthquakes
- A Common Structural Weakness to Avoid: Soft Story
- A Common Structural Weakness to Avoid: A Discontinuous Wall
- A Common Structural Weakness to Avoid: Short Column
- Preventing a Building from Twisting during Earthquake
- Why Buildings Pound Each Other during Earthquakes
- Construction Codes and Standards
- What to Look for in Building Regulations
- What to Expect from a Building Designed according to Codes
- Importance of Checks during the Design of Buildings
- Importance of Checks during the Construction of Buildings
- Preventing Damage to Non-structural Components
- Retrofitting Buildings against Earthquake
- Advanced Earthquake-Resilient Approaches for Buildings
- Urban Planning and Earthquake Safety
- Tsunamis and Buildings

