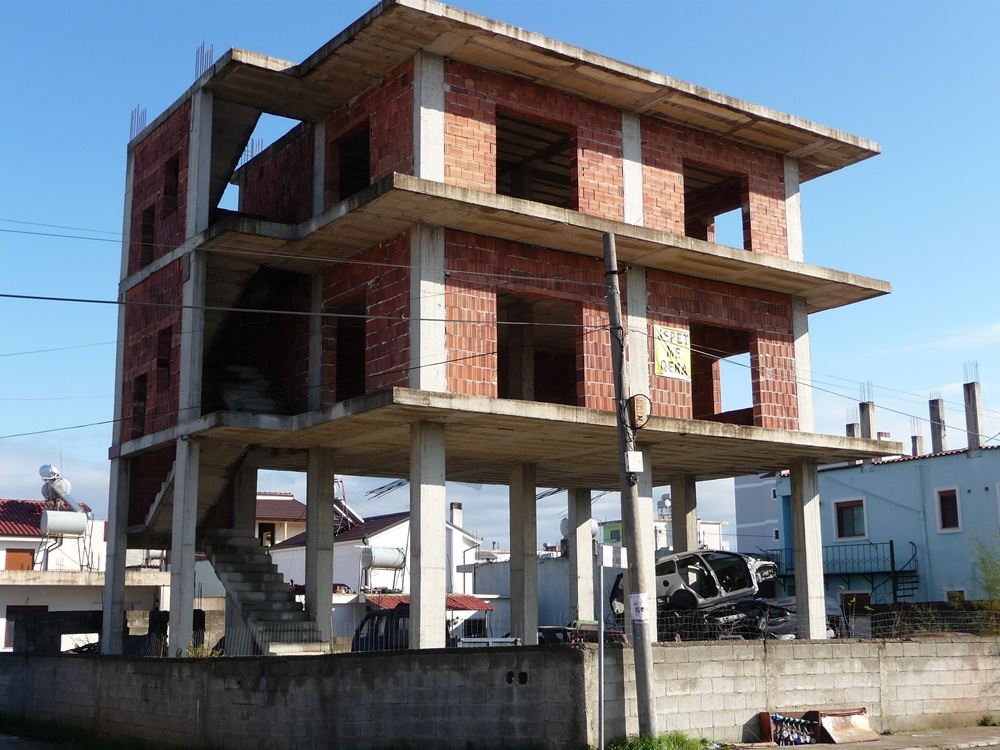RESOURCES SERIES: Earthquake-safe Buildings
ARTICLE 11 in a series of Educational Articles for Developing Nations to Improve the Earthquake Safety of Buildings
ABOUT THIS SERIES OF RESOURCES >>
Compare the two buildings in Figure 1. The columns and beams of both buildings are strong enough to carry their weight, a downwards force. But how do the buildings compare when sideways forces occur? Winds cause sideways forces, but the most severe forces occur during an earthquake when the ground shakes buildings to-and-fro in every horizontal direction.
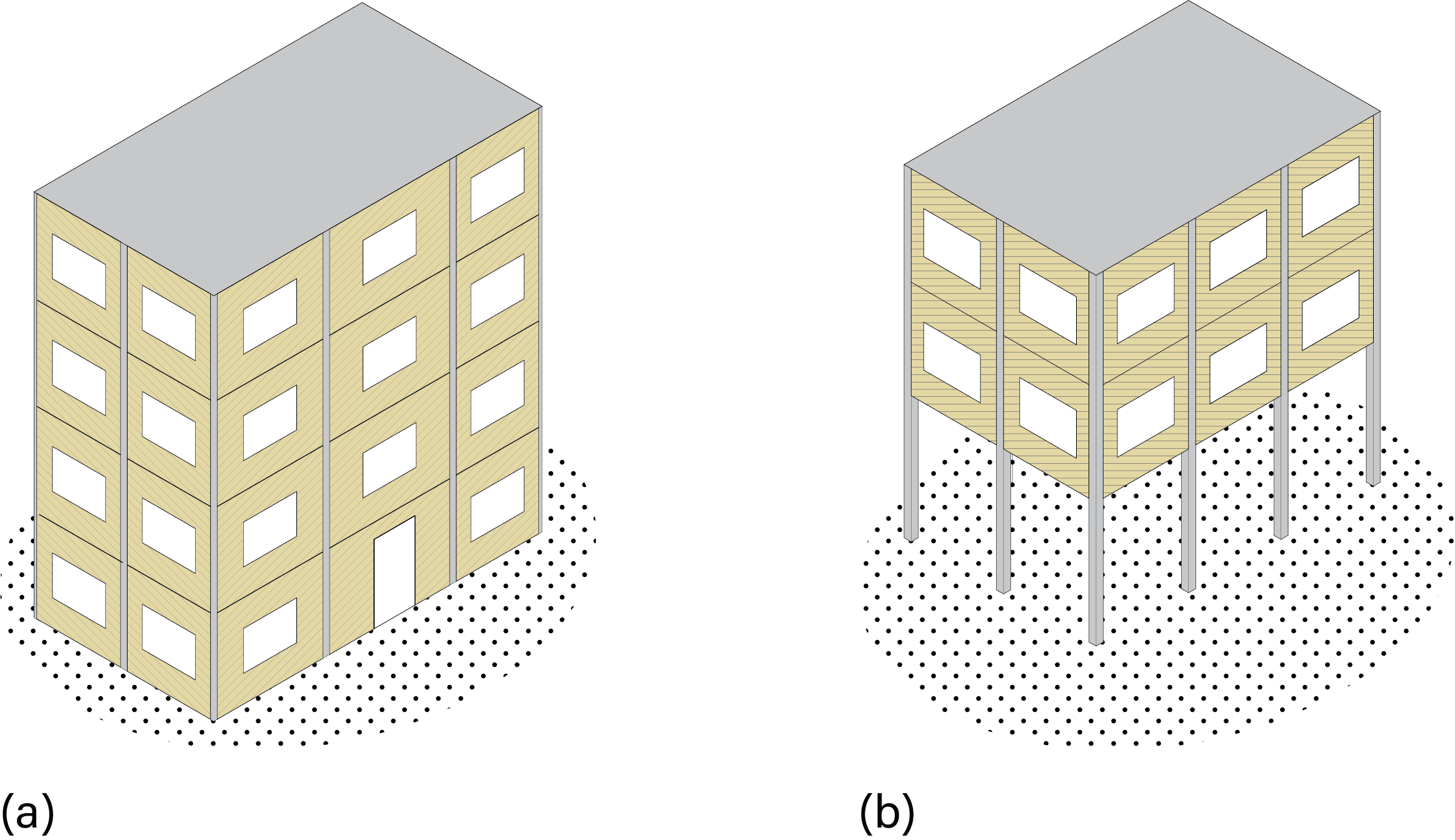
Figure 1. In building (a) exterior and interior infill and partition walls are on every floor, but in (b) these walls are absent in the ground floor. The ground floor is open.
The first building (Figure 1a) is relatively strong against horizontal forces. At each story, a combination of reinforced concrete columns and beams, together with infill and partition walls, work together to resist horizontal earthquake forces. Every story appears to have a similar strength. However, in total contrast, the second building (Figure 1b) lacks any strengthening walls on the ground floor. Perhaps this floor is used for car parking. This story, then, is far weaker than the stories above. Ideally, the lowest or the lower stories of a building are stronger than those above. Consider the shape of a tree trunk (Figure 2). Most trunks are strongest at ground level because that’s where stresses are highest during strong winds. Buildings should follow the same principle and be strongest at ground level.

Figure 2. Most tree trunks are strongest at ground level.
When the second building (Figure 1b) is shaken by an earthquake, damage occurs at the weakest area. In this case, it is the ground floor columns (Figure 3). The columns bend sideways, and in the process are damaged. Often the extent of the damage means that the columns can no longer support the building’s weight. The columns break and the building collapses. The lowest story is totally crushed. Maybe some stories above also suffer the same damage. Loss of life is inevitable.
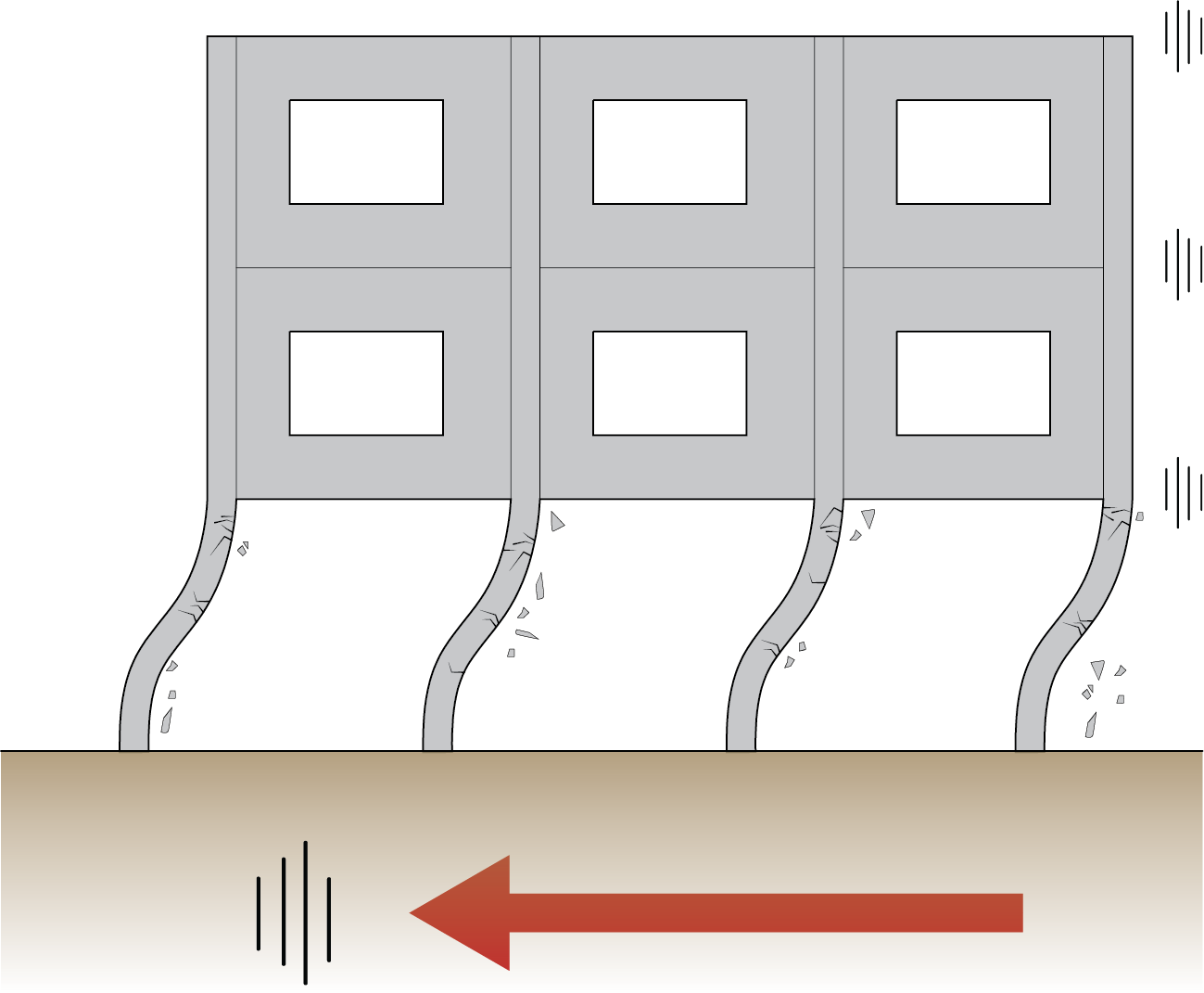
Figure 3. The columns in a soft story bend excessively and suffer serious damage.
Soft or weak stories almost always occur during damaging earthquakes (Figure 4). Readers can search the internet for “soft story building” and see many other images. However, the good news is that this type of damage is preventable. Provided engineers and architects follow the local design codes and best-practice guidelines during the design and construction of new buildings, soft stories are avoidable. For more information, see “References”.
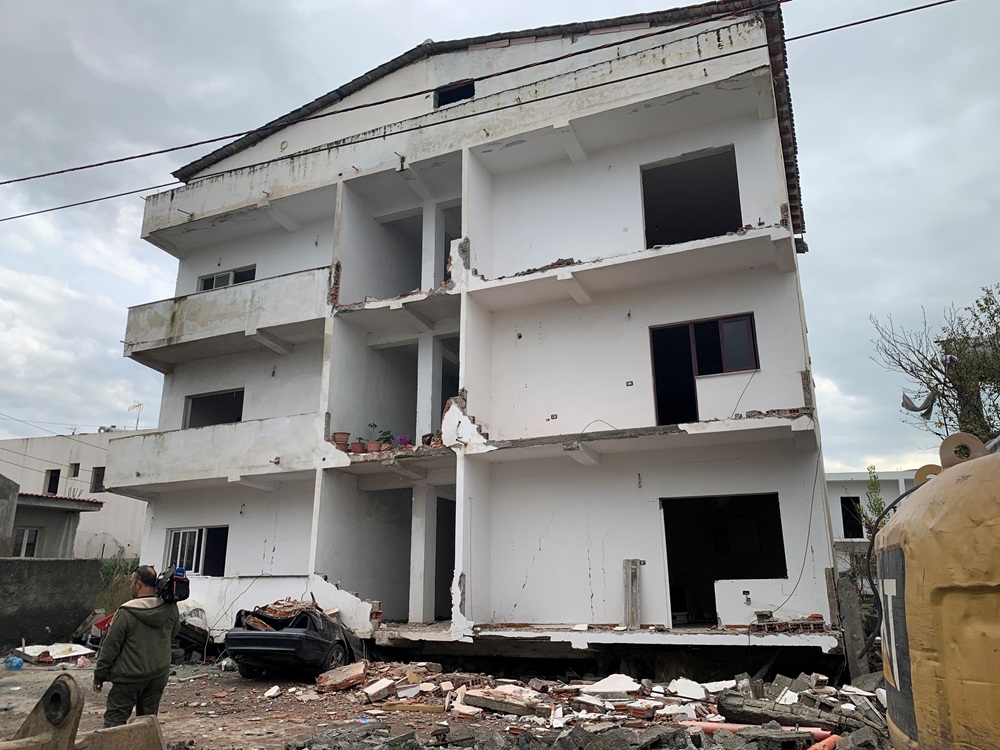
Figure 4. This soft story building lost its ground floor during a moderate earthquake (N. Vesho).
What about an existing building with a soft story (Figure 5)? It is possible to improve its earthquake performance. Some cities around the world have begun earthquake retrofitting programs. However, retrofitting may involve inserting new structural systems, such as braced frames or structural walls. It is often difficult for the contractor, inconvenient for occupants and expensive. It is far preferable to avoid soft stories in new construction by good collaboration between architect and civil engineer, and then the civil engineer’s careful design incurs little, if any, additional cost.
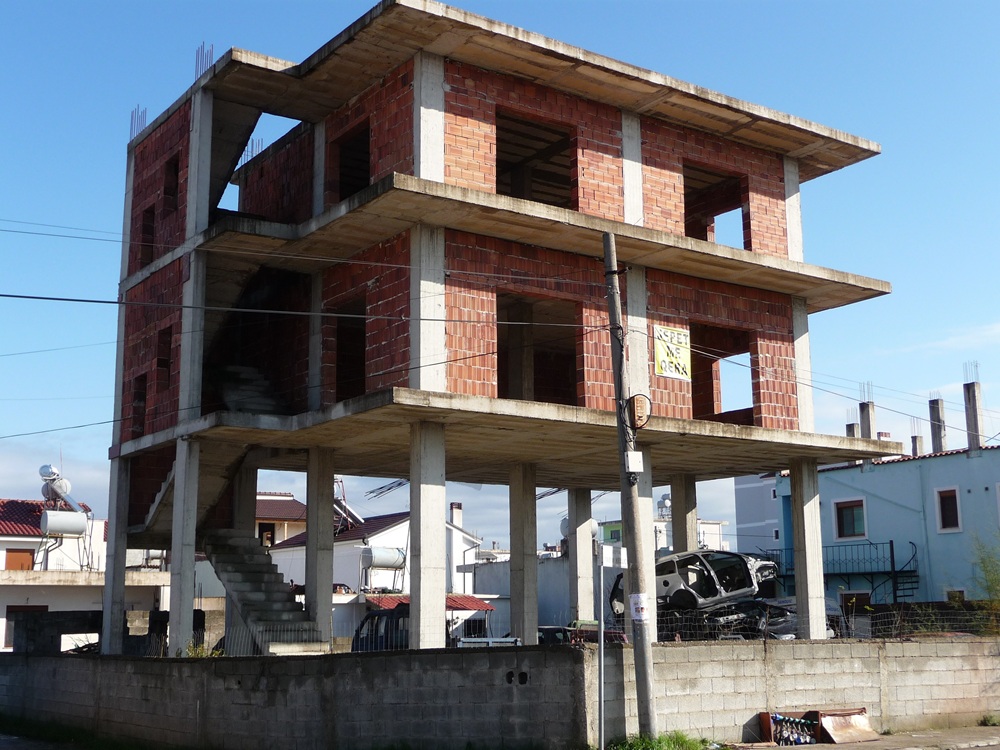
Figure 5. A typical soft story building where the ground floor is the weakest.
References:
Charleson, A. W., 2008. Seismic design for architects: outwitting the quake. Oxford, Elsevier, pp. 144-148.
Murty, C. V. R., 2005. Why are Open-Ground Storey Buildings Vulnerable in Earthquakes? Earthquake Tip 21. IITK-BMTPC “Learning earthquake design and construction”, NICEE, India. http://www.iitk.ac.in/nicee/EQTips/EQTip17.pdf (accessed 5 May 2020).
Soft Storey. Glossary for GEM Taxonomy. Global Earthquake Model. https://taxonomy.openquake.org/terms/soft-storey-sos#.
<< PREVIOUS ARTICLE I NEXT ARTICLE >>
RESOURCES SERIES
INTRODUCTION:
About this resources series
- Earthquakes and How They Affect Us
- Avoiding Soil and Foundation Problems during Earthquakes
- Three Structural Systems to Resist Earthquakes
- Why Walls Are the Best Earthquake-resistant Structural Elements
- Are Walls in Buildings Helpful during Earthquakes?
- How Do Buildings with Reinforced Concrete Columns and Beams Work in Earthquakes?
- Principles for Earthquake-safe Masonry Buildings
- Tying Parts of Buildings Together to Resist Earthquakes
- Local Wisdom and Building Safety in Earthquakes
- Infill Walls and How They Affect Buildings during Earthquakes
- A Common Structural Weakness to Avoid: Soft Story
- A Common Structural Weakness to Avoid: A Discontinuous Wall
- A Common Structural Weakness to Avoid: Short Column
- Preventing a Building from Twisting during Earthquake
- Why Buildings Pound Each Other during Earthquakes
- Construction Codes and Standards
- What to Look for in Building Regulations
- What to Expect from a Building Designed according to Codes
- Importance of Checks during the Design of Buildings
- Importance of Checks during the Construction of Buildings
- Preventing Damage to Non-structural Components
- Retrofitting Buildings against Earthquake
- Advanced Earthquake-Resilient Approaches for Buildings
- Urban Planning and Earthquake Safety
- Tsunamis and Buildings

