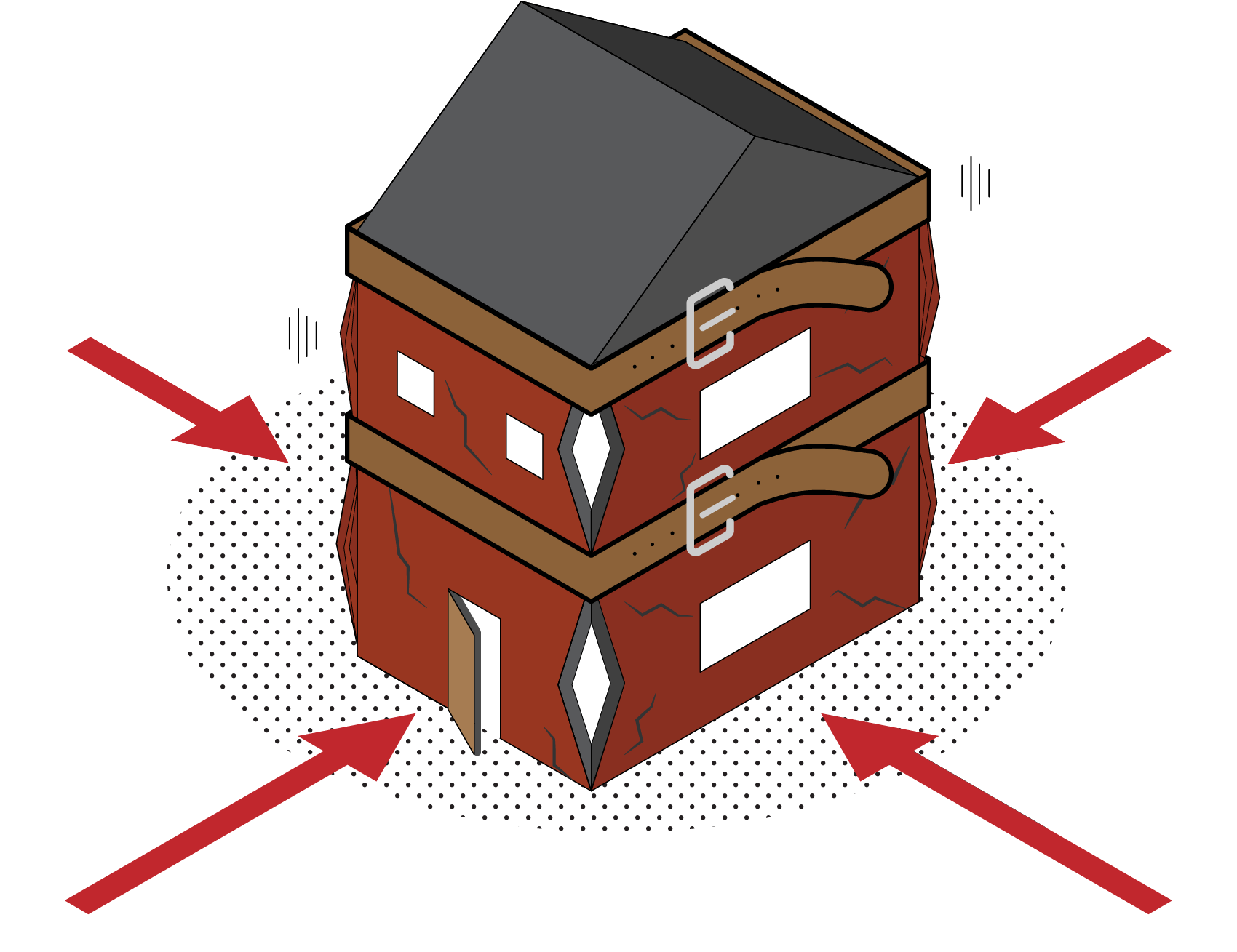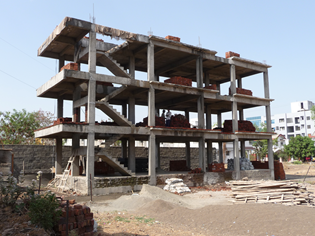RESOURCES SERIES: Earthquake-safe Buildings
ARTICLE 8 in a series of Educational Articles for Developing Nations to Improve the Earthquake Safety of Buildings
ABOUT THIS SERIES OF RESOURCES >>
Buildings consist of many different parts. Some parts, like floors, roof, columns, beams and walls are parts of the main structure. Others, like partition walls, cladding walls, and stairs are not load-bearing. They are necessary to make the building livable, but the building wouldn’t fall down without them.
During an earthquake, a building including all its parts, gets severely shaken. The most damaging shaking are to-and-fro horizontal motions in random directions. Earthquake shaking has the potential to shake a building to pieces. If not properly designed and constructed a building can be torn apart into many pieces and collapse. This horrifying scenario has been observed after earthquakes in many countries.
It is possible to prevent such severe damage. What is required is to tie parts of the main structure together at each floor level and at roof level. Vertical elements like walls, also need to be tied at each level by ring or tie beams, which are usually made of reinforced concrete. This technique is similar to wrapping strong belts or ties around each level of a building to prevent its parts bulging and falling apart during earthquake shaking (Figure 1).

Figure 1. A damaged building during an earthquake can be held together at floor and roof level by tie or ring beams which function like strong belts.
Fortunately, where the floors of a building are of reinforced concrete, they are usually sufficient to tie the building together at those levels. Of course, the main purpose of a floor is to create a surface to walk and store things on. But when horizontal shaking occurs, a floor ties a building together at that level (Figure. 2). A floor forces everything to move together - as a whole, and stops parts being shaken loose and falling off the building. It may not even be necessary to add extra reinforcing steel to a concrete slab in order to achieve this tying action.

Figure 2. The reinforced concrete floors of this building tie the beams and columns together and force all these parts to move together horizontally during an earthquake.
It’s more difficult to tie a level of a building together where there’s no floor or roof slab, or where masonry walls are used in conjunction with wooden floors. In these cases, ring or tie beams do the job (Figure 3). They create a horizontal framework within and around the perimeter of a building to tie everything together. They stop walls and columns being shaken loose towards or away from each other. They prevent parts of the roof sliding off their supports and falling down. A framework of ring beams is more flexible than a concrete slab but has proved to function like that imaginary perimeter belt.

Figure 3. Walls of a simple building are not prevented from falling by columns alone. Roof-level ring or tie beams can tie the building together. (From Guide book for building earthquake resistant houses in confined masonry (World Housing Encyclopedia, 2018).
In summary, each level of a building, from the foundation until roof level needs to be strongly tied together. Floor slabs, roof slab or ring beams are required.
References:
Bothara, J., and Brzev, S., 2011. A Tutorial: Improving the Seismic Performance of Stone Masonry Buildings. Earthquake Engineering Research Institute, Oakland, California, U.S.A., Publication WHE-2011-01, 78 pp. www.world-housing.net/tutorials/stone-tutorials (accessed 10 July 2020).
Charleson, A. W., 2008. Seismic design for architects – outwitting the quake. Elsevier: Oxford. Chapter 4 “Horizontal structure”, pp. 49-61.
Murty, C. V. R., 2005. Why are horizontal bands necessary in masonry buildings – Earthquake Tip 14. IITK-BMTPC “Learning earthquake design and construction”, NICEE, India. http://www.iitk.ac.in/nicee/EQTips/EQTip14.pdf (accessed 5 May 2020).
Swiss Agency for Development and Cooperation SDC, 2018. Guidebook for building earthquake-resistant houses in confined masonry. http://www.world-housing.net/wp-content/uploads/2018/11/Guide-book-for-building-eq-re-houses-in-cm_version-1806.pdf (accessed 5 May 2020).
<< PREVIOUS ARTICLE I NEXT ARTICLE >>
RESOURCES SERIES
INTRODUCTION:
About this resources series
- Earthquakes and How They Affect Us
- Avoiding Soil and Foundation Problems during Earthquakes
- Three Structural Systems to Resist Earthquakes
- Why Walls Are the Best Earthquake-resistant Structural Elements
- Are Walls in Buildings Helpful during Earthquakes?
- How Do Buildings with Reinforced Concrete Columns and Beams Work in Earthquakes?
- Principles for Earthquake-safe Masonry Buildings
- Tying Parts of Buildings Together to Resist Earthquakes
- Local Wisdom and Building Safety in Earthquakes
- Infill Walls and How They Affect Buildings during Earthquakes
- A Common Structural Weakness to Avoid: Soft Story
- A Common Structural Weakness to Avoid: A Discontinuous Wall
- A Common Structural Weakness to Avoid: Short Column
- Preventing a Building from Twisting during Earthquake
- Why Buildings Pound Each Other during Earthquakes
- Construction Codes and Standards
- What to Look for in Building Regulations
- What to Expect from a Building Designed according to Codes
- Importance of Checks during the Design of Buildings
- Importance of Checks during the Construction of Buildings
- Preventing Damage to Non-structural Components
- Retrofitting Buildings against Earthquake
- Advanced Earthquake-Resilient Approaches for Buildings
- Urban Planning and Earthquake Safety
- Tsunamis and Buildings

