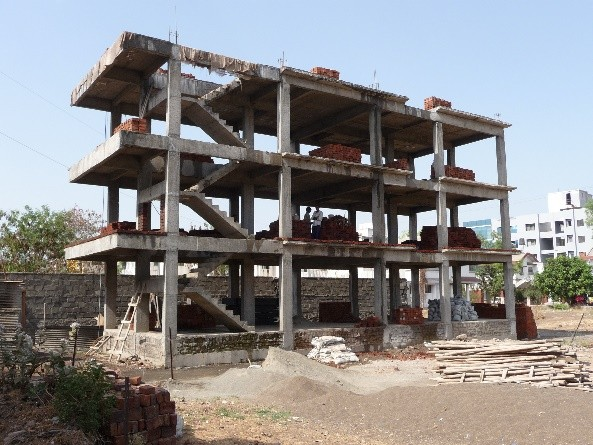RESOURCES SERIES: Earthquake-safe Buildings
ARTICLE 6 in a series of Educational Articles for Developing Nations to Improve the Earthquake Safety of Buildings
ABOUT THIS SERIES OF RESOURCES >>
While low-rise buildings such as single or two-story houses rely on masonry or wood framed walls for support during earthquake shaking, many taller buildings rely on a framework of reinforced concrete columns and beams that support floor slabs. Such frameworks can also be constructed from steel members. These vertical and horizontal structural members work together to support a building’s weight and to resist horizontal earthquake shaking.
The best way to appreciate a reinforced concrete framework and how it resists earthquakes is to see it in the nude! That is, to see the bare structure of a building before exterior and interior walls are constructed (Figure 1). Only four components are visible, the roof, floor slabs, columns and beams. Compared to walls that are relatively long horizontally, columns are very slender. They are the most critical structural members in a building. They support the entire weight of the building. During earthquakes columns need to bend and sway sideways without breaking as they resist horizontal forces (Figure 2).
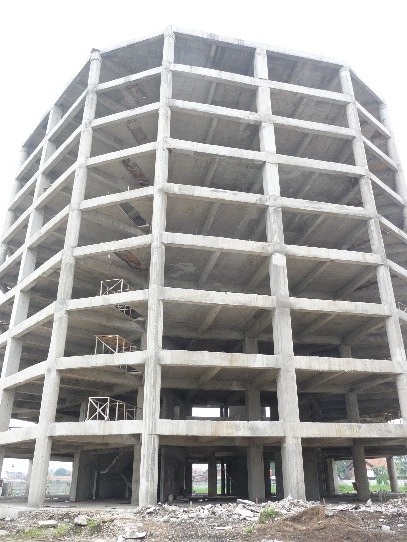
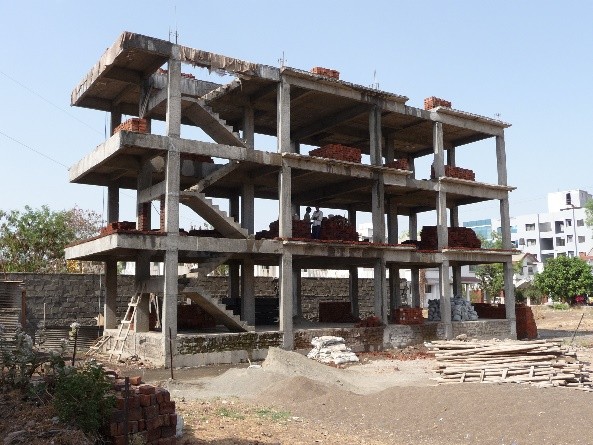
Figure 1. These two buildings resist earthquakes through the strength of their columns and beams. Walls and cladding are yet to be constructed.
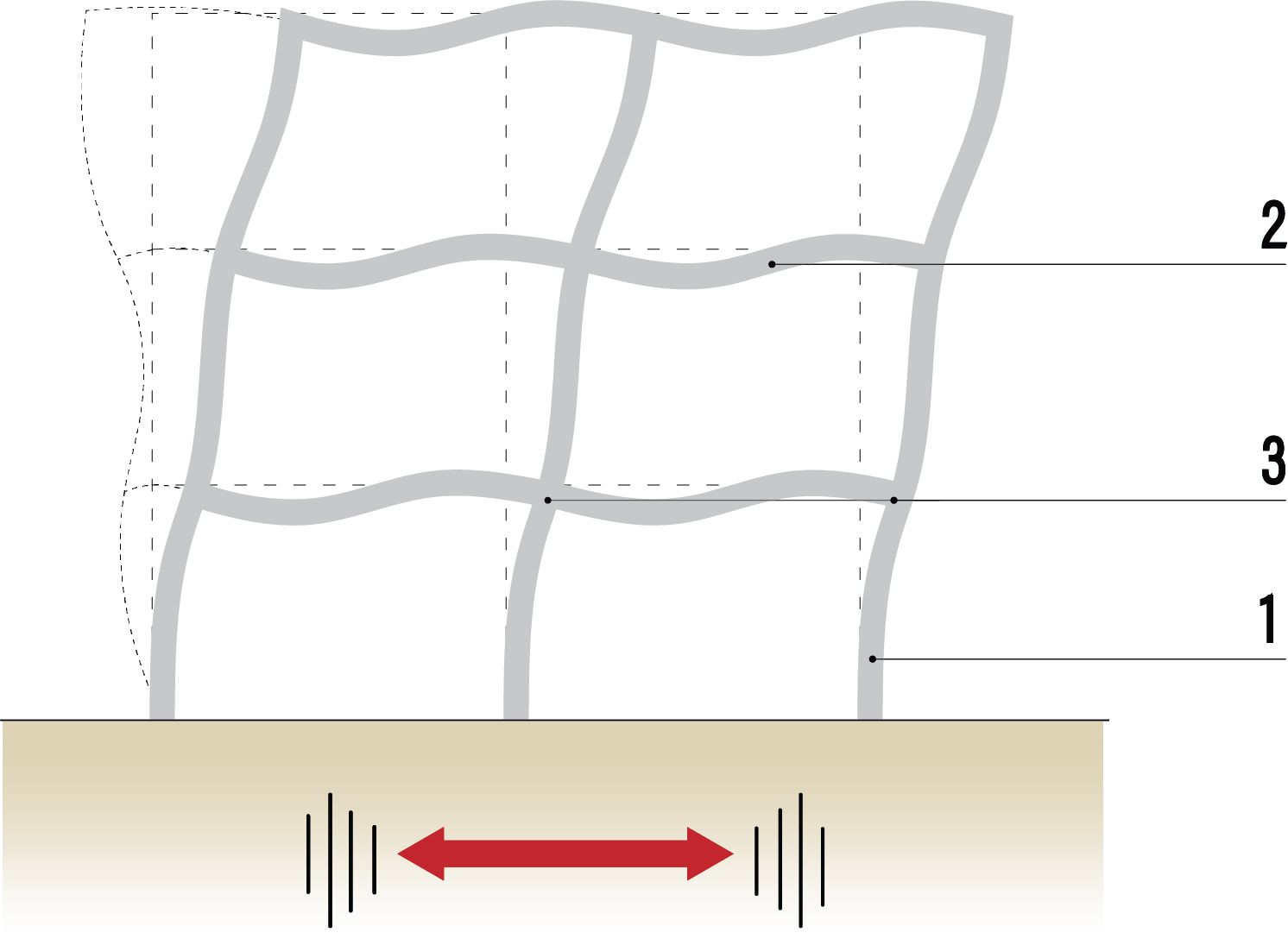
Figure 2. A column (1) and beam (2) frame building moves sideways during an earthquake. Note that both columns and beams bend. They are connected at strong joints where they meet (3).
However, the columns can’t do all this on their own. They need beams to help them out. The beams are deeper than the floor slabs they support and are strongly connected to the columns. Special reinforcing steel embedded in the concrete is required in these joint regions. Strong column-beam joints mean that when the columns bend, the beams also bend. This makes the building stronger overall, far less flexible or floppy, and less prone to damage.
Since columns are the most critical structural elements they must be protected. If they get seriously damaged then the whole building is at risk of collapse. Engineers use two strategies to protect columns. First, columns must be large and strong. Slender columns just bend and break during earthquake shaking, so columns must be substantial in size. As well as being large enough, columns need plenty of vertical reinforcing steel and horizontal ties up their height (Figure 3). The ties prevent columns from breaking as they bend sideways. Columns should be considerably wider and thicker than any masonry walls meeting them. They must be sized in accordance with the engineer’s calculations.
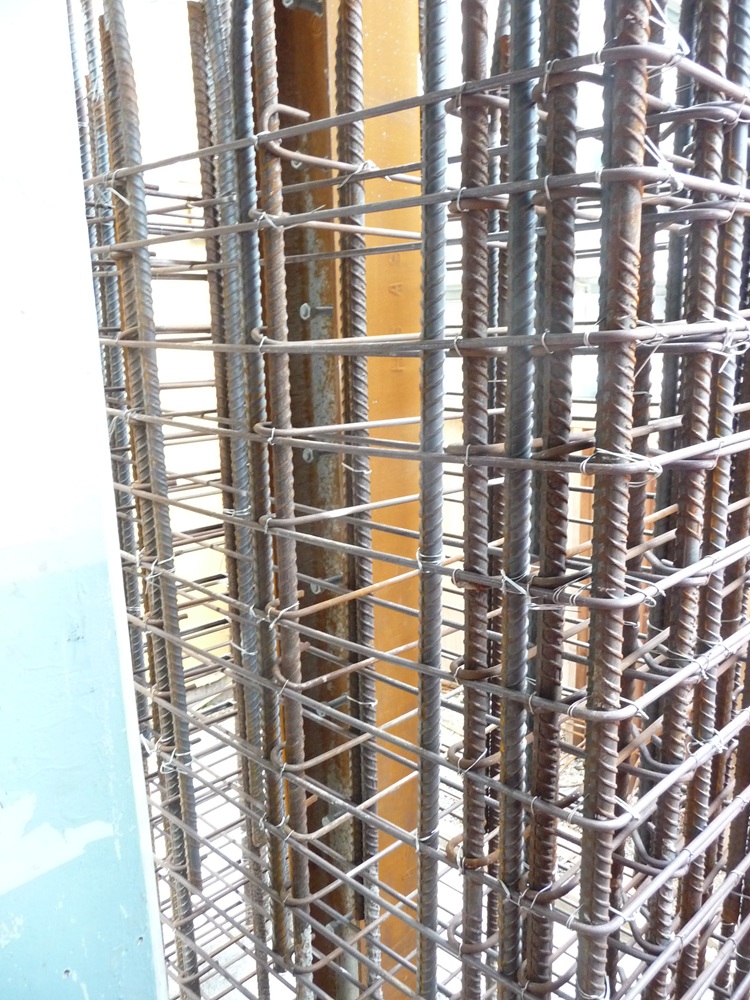
Figure 3. Column reinforcement is visible before the concrete is cast. The reinforcement consists of vertical bars that resist bending, and horizontal ties that stop the column concrete from disintegrating and dislodging.
The second strategy to protect columns is to design them stronger than the beams. This means that during strong earthquake shaking the intentionally slightly weaker beams suffer sacrificial, but non-critical damage and in the process protect the columns.
These two strategies mean that earthquake-safe structural frameworks usually have relatively large columns, slightly smaller beams and strong beam-column joints.
References:
Murty, C. V. R., et al., 2006. At risk: the seismic performance of RC frame buildings with masonry infill walls. California, World Housing Encyclopedia. http://www.world-housing.net/wp-content/uploads/2011/05/RCFrame_Tutorial_English_Murty.pdf (accessed 8 June 2020).
<< PREVIOUS ARTICLE I NEXT ARTICLE >>
RESOURCES SERIES
INTRODUCTION:
About this resources series
- Earthquakes and How They Affect Us
- Avoiding Soil and Foundation Problems during Earthquakes
- Three Structural Systems to Resist Earthquakes
- Why Walls Are the Best Earthquake-resistant Structural Elements
- Are Walls in Buildings Helpful during Earthquakes?
- How Do Buildings with Reinforced Concrete Columns and Beams Work in Earthquakes?
- Principles for Earthquake-safe Masonry Buildings
- Tying Parts of Buildings Together to Resist Earthquakes
- Local Wisdom and Building Safety in Earthquakes
- Infill Walls and How They Affect Buildings during Earthquakes
- A Common Structural Weakness to Avoid: Soft Story
- A Common Structural Weakness to Avoid: A Discontinuous Wall
- A Common Structural Weakness to Avoid: Short Column
- Preventing a Building from Twisting during Earthquake
- Why Buildings Pound Each Other during Earthquakes
- Construction Codes and Standards
- What to Look for in Building Regulations
- What to Expect from a Building Designed according to Codes
- Importance of Checks during the Design of Buildings
- Importance of Checks during the Construction of Buildings
- Preventing Damage to Non-structural Components
- Retrofitting Buildings against Earthquake
- Advanced Earthquake-Resilient Approaches for Buildings
- Urban Planning and Earthquake Safety
- Tsunamis and Buildings

