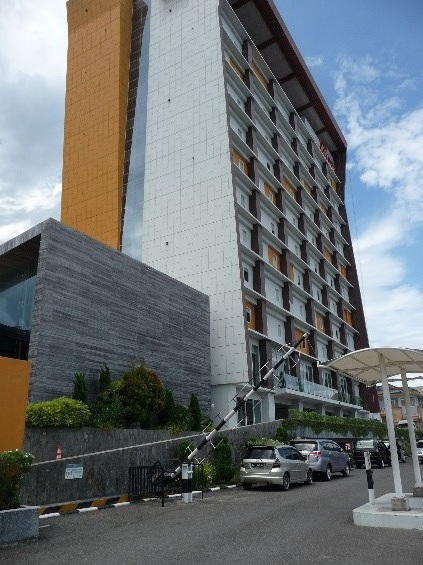RESOURCES SERIES: Earthquake-safe Buildings
ARTICLE 18 in a series of Educational Articles for Developing Nations to Improve the Earthquake Safety of Buildings
ABOUT THIS SERIES OF RESOURCES >>
For a building to be safe in earthquakes it must be designed and built according to local codes. If not, then the building could be severely damaged or collapse in a moderate to large earthquake. However, even if a building complies fully with building codes it may still suffer serious damage. The reasons explained below dispel the belief that a code-complying building is earthquake-proof.
The first reason that a code-complying building will suffer damage in a large earthquake is that codes set minimum standards. If a building meets these standards it is considered safe, but it’s definitely not earthquake-proof. Code writers believe that society can’t afford to aim too high when providing earthquake protection. Therefore, a building isn’t designed for the worst-case scenario because that has such a low chance of occurring during a building’s lifetime. Rather, a building is designed for a smaller earthquake that typically has a ten percent chance of happening during a fifty-year period. Therefore, at present, codes mainly aim to save lives and reduce injuries, rather than protect the building itself. This means that during a large earthquake a code-complying building should not collapse, but will suffer serious damage which may or may not be economically repaired.
Secondly, in order to reduce the additional cost of constructing very strong buildings that won’t get damaged in an earthquake, codes permit engineers to design for a just a fraction of the likely earthquake forces. This means that although damage to columns, beams and walls is inevitable, they are designed to not suddenly break and collapse. Engineers talk about designing “structural fuses”, especially in beams (Figure 1). Just like fuses in electrical circuits protect sensitive electronic components, structural fuses at non-critical locations like at the end of beams, protect the more critical structural members, like columns. If structures of buildings are designed to avoid damage, typically they need to be up to five times stronger. This means columns and beams that are considerably larger than usual.
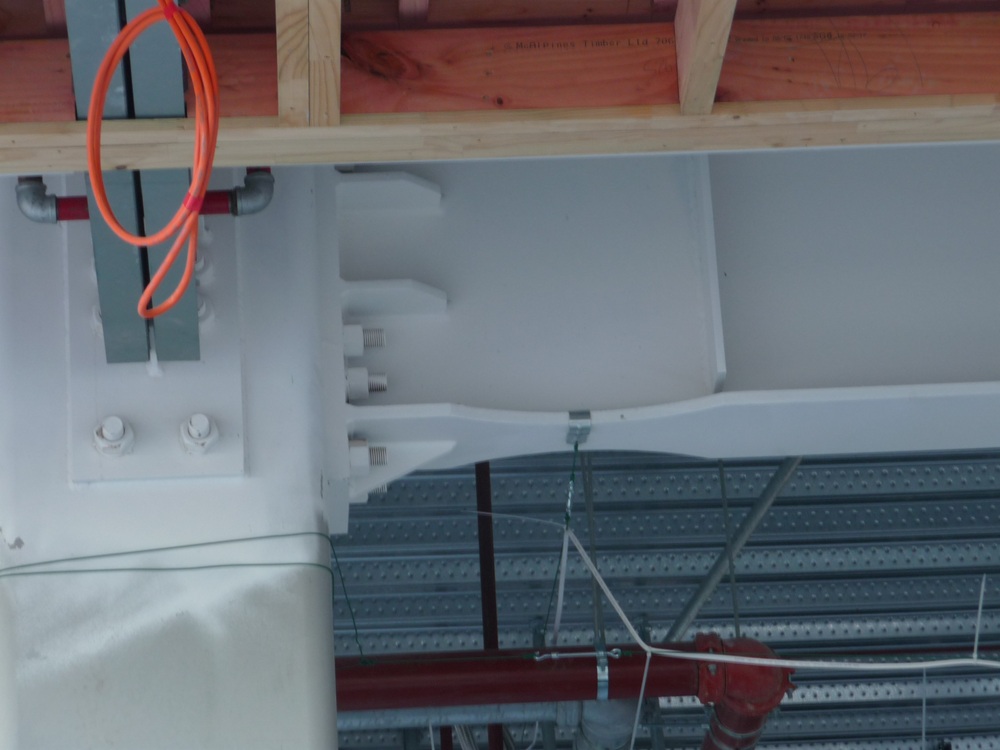
Figure 1. A building under construction with a column to the left and a steel beam connected to it. Note how the bottom plate (flange) of the beam near the column has been reduced in size. This area of deliberate weakening will be where a structural fuse will form in large earthquake. The steel in this region will stretch but not break.
Finally, a code-compliant building will suffer damage to cladding and partition walls, as well as to objects inside it, including mechanical equipment. During an earthquake, the floors and roof shake to-and-fro. These movements damage walls of plastered brick unless the walls have been very carefully designed, and also throw contents such as appliances and small items about (Figure 2).
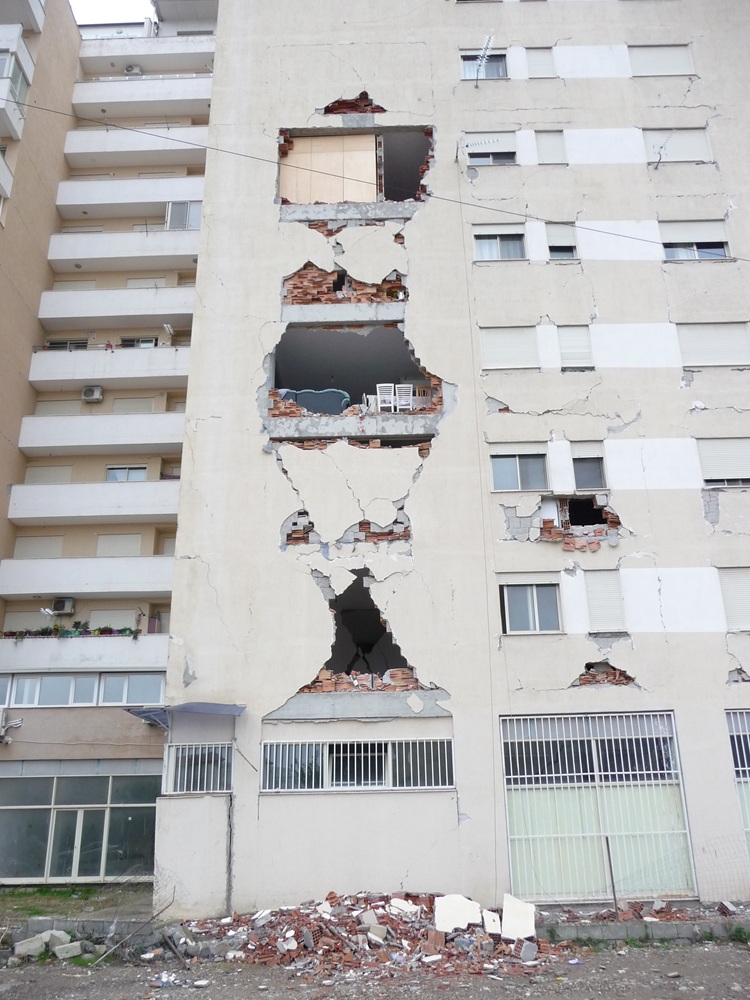
Figure 2. An example of an earthquake damaged building where the infill walls have not been carefully designed to allow for forces and movements during an earthquake.
Codes try to strike a balance between the chances of a large earthquake occurring and the cost and other implications of designing for it. Codes specify minimum standards based on the building type. Hospitals must be designed to a higher standard than office buildings, for example. Given that codes specify minimum standards, a client can request a building be designed for enhanced performance. This could entail stronger and usually larger structure, or include special earthquake-resistant systems like base isolation (See Article 23). This technology, which has been incorporated into several buildings in Indonesia (Figures 3 and 4), is increasingly used in key buildings, like hospitals. It’s a little more expensive but it’s the only way to ensure such buildings are operational immediately after an earthquake and to insure against serious damage.
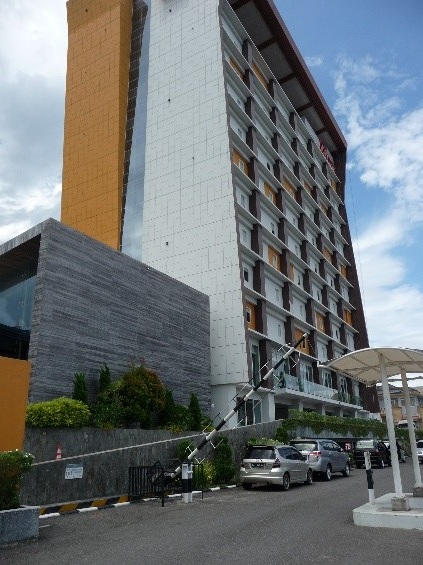
Figure 3. The base-isolated Ibis Hotel, Padang, Indonesia.
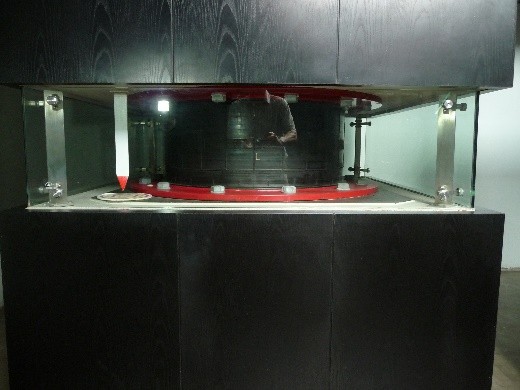
Figure 4. A circular rubber bearing containing many thin steel plates is located between the bottom of every column and its foundation to isolate the building from horizontal earthquake shaking.
<< PREVIOUS ARTICLE I NEXT ARTICLE >>
RESOURCES SERIES
INTRODUCTION:
About this resources series
- Earthquakes and How They Affect Us
- Avoiding Soil and Foundation Problems during Earthquakes
- Three Structural Systems to Resist Earthquakes
- Why Walls Are the Best Earthquake-resistant Structural Elements
- Are Walls in Buildings Helpful during Earthquakes?
- How Do Buildings with Reinforced Concrete Columns and Beams Work in Earthquakes?
- Principles for Earthquake-safe Masonry Buildings
- Tying Parts of Buildings Together to Resist Earthquakes
- Local Wisdom and Building Safety in Earthquakes
- Infill Walls and How They Affect Buildings during Earthquakes
- A Common Structural Weakness to Avoid: Soft Story
- A Common Structural Weakness to Avoid: A Discontinuous Wall
- A Common Structural Weakness to Avoid: Short Column
- Preventing a Building from Twisting during Earthquake
- Why Buildings Pound Each Other during Earthquakes
- Construction Codes and Standards
- What to Look for in Building Regulations
- What to Expect from a Building Designed according to Codes
- Importance of Checks during the Design of Buildings
- Importance of Checks during the Construction of Buildings
- Preventing Damage to Non-structural Components
- Retrofitting Buildings against Earthquake
- Advanced Earthquake-Resilient Approaches for Buildings
- Urban Planning and Earthquake Safety
- Tsunamis and Buildings

