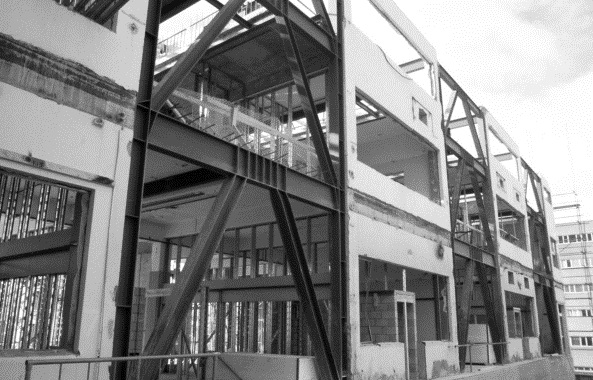RESOURCES SERIES: Earthquake-safe Buildings
ARTICLE 22 in a series of Educational Articles for Developing Nations to Improve the Earthquake Safety of Buildings
ABOUT THIS SERIES OF RESOURCES >>
Retrofitting is the process of improving the earthquake performance of existing buildings that are considered unsafe. It is rather like how people with serious medical conditions undergo surgery to prolong their lives. Indeed, some retrofit projects have been described as seismic surgery.
There are many reasons buildings are retrofitted in earthquake-prone regions. In most cases, building regulations require action, such as retrofitting, to buildings assessed as being dangerous in earthquakes. The intention is to improve the resilience of cities and communities by lessening damage and trauma following a large earthquake. Retrofitting is one action we can take to avoid a future disaster involving injuries, loss of life, and loss of shelter and employment. Usually, buildings that are most valuable to a community, like hospitals and schools, are targeted first for retrofit.
The first step on the journey of retrofitting a building is assessment. An experienced engineer can quickly determine if a building has any serious weaknesses. A soft story (see Article 11) or discontinuous walls (Article 12), for example, might cause collapse in a damaging earthquake. The building age gives an indication of the probable standard of design and construction. For example, the first concrete buildings designed to survive intense shaking were built from the 1980s onwards. Materials of construction are very relevant. Based on their poor performance in past earthquakes, unreinforced masonry buildings are usually the first requiring retrofit.
If an initial assessment shows retrofitting is required, then more detailed engineering investigation and analysis is required. Small areas of demolition will show if certain crucial reinforcing details are safe (Figure 1).
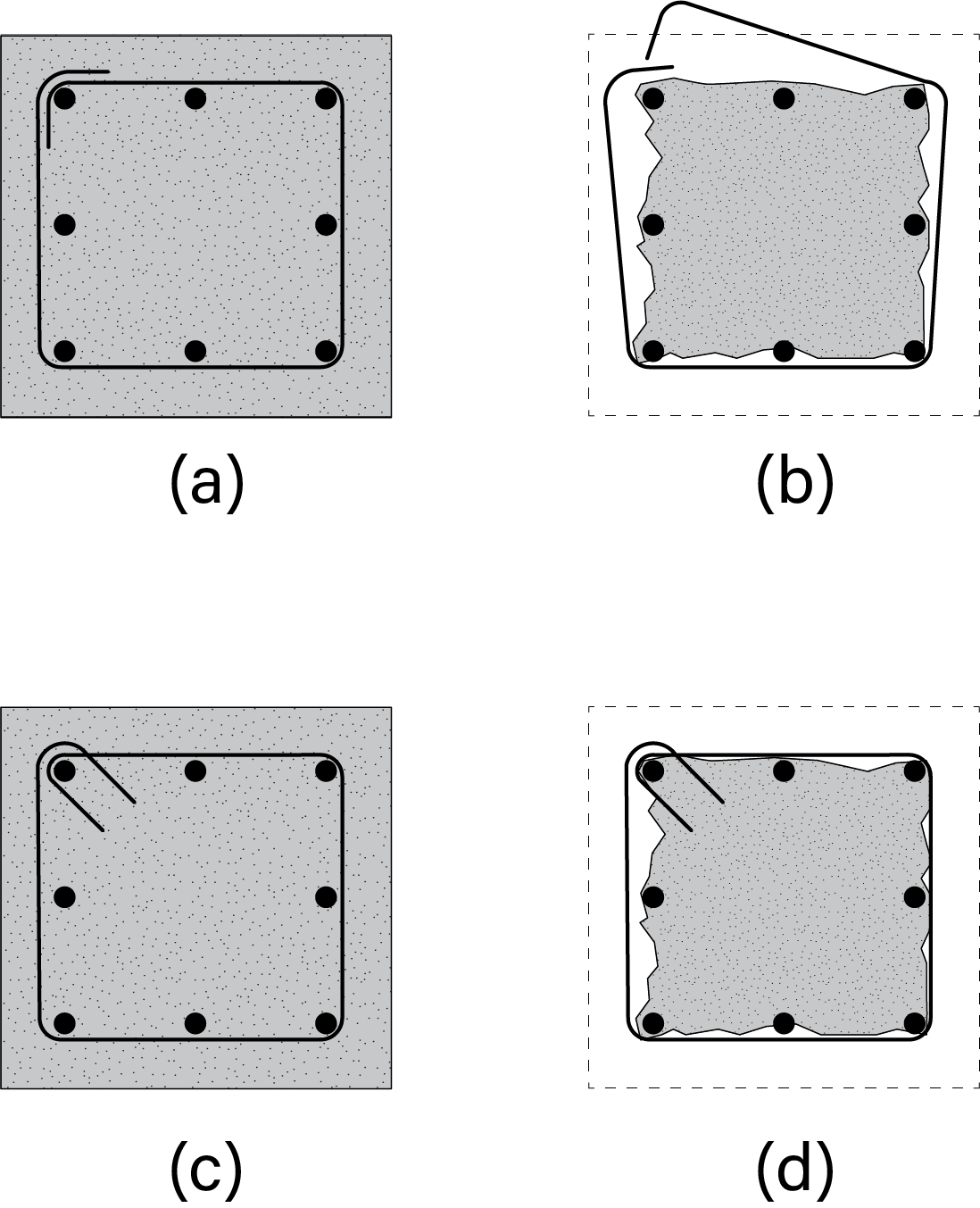
Figure 1. (a) shows a column cross-section where the ties have only a 90 degree bend. When the column is inevitably damaged during an earthquake, the bend just opens out and the tie is useless (b). In (c) the tie has been bent properly, and in accordance with code, with a 135 degree bend. When the column is damaged the tie is still effective (d).
An important question requiring discussion with building departments is what should be the level or standard of retrofit? Should the building be brought up to a standard required of a new building, or is a lesser level, but with greater risk of damage, acceptable? Given the relatively high cost of retrofitting, compromises are often made. All this work culminates in detailed retrofit plans and specifications.
Retrofitting solutions vary greatly. Every building must be treated individually, just like doctors treat patients. Some buildings need more interventions than others. Perhaps new structural elements such as structural walls or cross-bracing, both along and across the building (Figures 2-5). Others, may need new structural elements in just one direction. In other buildings, it may be enough to reduce their weight by removing and replacing heavy masonry walls. Sometimes the existing structure can’t be improved and needs to be replaced. An online search for “retrofitting buildings for earthquakes” reveals many examples.
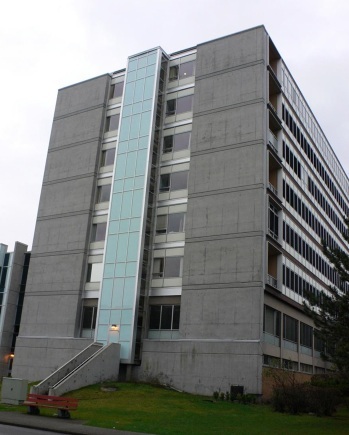
Figure 2. The seismic retrofit of this hospital building included two new structural walls and foundation at each end.
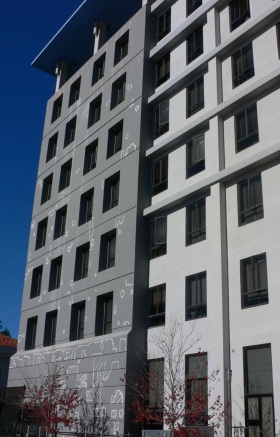
Figure 3. The thicker construction at the end of this building is a new concrete framework cast onto the existing structure for improved earthquake performance.
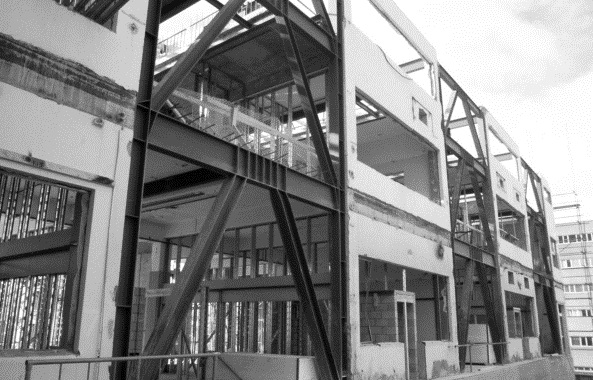
Figure 4. Bays of steel bracing are inserted into this building as part of the retrofit.
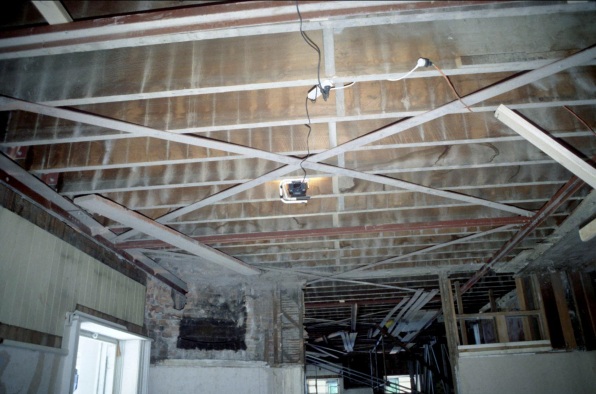
Figure 5. A timber floor of a masonry building is strengthened for earthquake resistance by steel bracing underneath it.
Finally, retrofit is usually an expensive process. In many situations it is unaffordable. Yet a relatively cheap solution is available for adobe houses (Vargas-Neumann 2011). Although there might be no option other than to live and work in vulnerable buildings for now, the way ahead is to ensure new buildings are safe. Then, over time, the building stock will gradually become safer in earthquakes.
References:
Charleson, A. W., 2008. Seismic design for architects: outwitting the quake. Oxford, Elsevier, pp. 187-205.
Retrofit. Mitigation Center. Earthquake Engineering Research Institute. https://mitigation.eeri.org/category/structures/retrofit-abc-testing.
Murty, C. V. R., et al., 2006. At risk: the seismic performance of RC frame buildings with masonry infill walls. California, World Housing Encyclopedia. http://www.world-housing.net/wp-content/uploads/2011/05/RCFrame_Tutorial_English_Murty.pdf (accessed 8 June 2020).
Vargas-Neumann, J., et al., 2011. Building hygienic and earthquake-resistant adobe houses using geomesh reinforcement. http://www.world-housing.net/wp-content/uploads/2011/06/Adobe-Geomesh-Arid_Tutorial_English_Blondet.pdf.
<< PREVIOUS ARTICLE I NEXT ARTICLE >>
RESOURCES SERIES
INTRODUCTION:
About this resources series
- Earthquakes and How They Affect Us
- Avoiding Soil and Foundation Problems during Earthquakes
- Three Structural Systems to Resist Earthquakes
- Why Walls Are the Best Earthquake-resistant Structural Elements
- Are Walls in Buildings Helpful during Earthquakes?
- How Do Buildings with Reinforced Concrete Columns and Beams Work in Earthquakes?
- Principles for Earthquake-safe Masonry Buildings
- Tying Parts of Buildings Together to Resist Earthquakes
- Local Wisdom and Building Safety in Earthquakes
- Infill Walls and How They Affect Buildings during Earthquakes
- A Common Structural Weakness to Avoid: Soft Story
- A Common Structural Weakness to Avoid: A Discontinuous Wall
- A Common Structural Weakness to Avoid: Short Column
- Preventing a Building from Twisting during Earthquake
- Why Buildings Pound Each Other during Earthquakes
- Construction Codes and Standards
- What to Look for in Building Regulations
- What to Expect from a Building Designed according to Codes
- Importance of Checks during the Design of Buildings
- Importance of Checks during the Construction of Buildings
- Preventing Damage to Non-structural Components
- Retrofitting Buildings against Earthquake
- Advanced Earthquake-Resilient Approaches for Buildings
- Urban Planning and Earthquake Safety
- Tsunamis and Buildings

