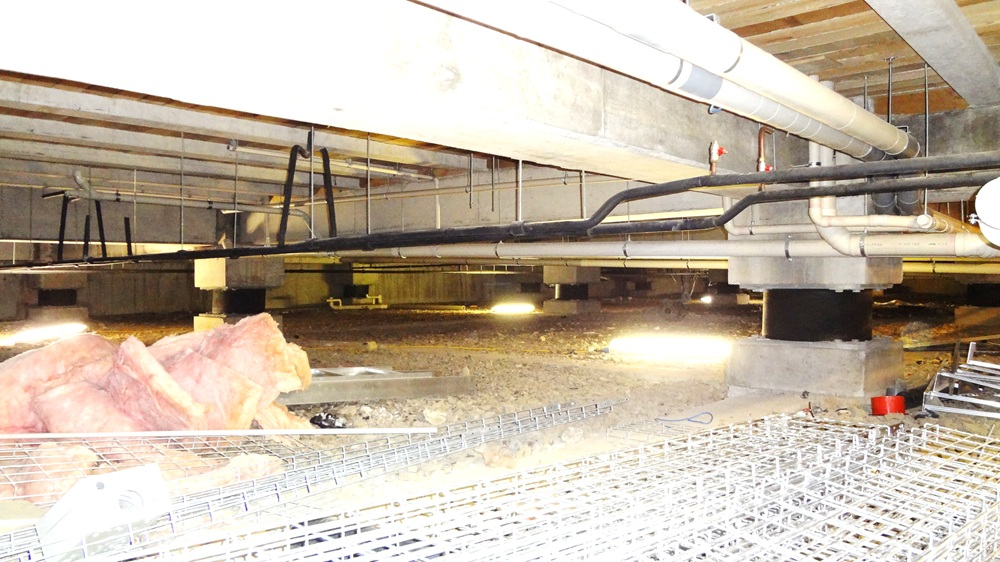RESOURCES SERIES: Earthquake-safe Buildings
ARTICLE 23 in a series of Educational Articles for Developing Nations to Improve the Earthquake Safety of Buildings
ABOUT THIS SERIES OF RESOURCES >>
Civil engineers around the globe believe an important building design principle against earthquakes is to create strong foundations to support the superstructure. However, an irony is that while strong foundations prevent buildings from sinking or toppling during an earthquake, they simultaneously transmit ground shaking into the superstructure. This results in stronger shaking within the stories above ground.
The breakthrough was seismic isolation, an approach initially applied in the 1960s. In this technique, the superstructure of a building is largely isolated from the effects of ground shaking. This is usually achieved by placing bearings, flexible against horizontal movement, between the foundations, at the base of a building, and the superstructure above (Figures 1 and 2). Hence it is commonly known as base-isolation. When the ground shakes, only a fraction of potential earthquake forces is transferred through the flexible bearings to the structure above. It’s rather like placing the superstructure on ball-bearings!
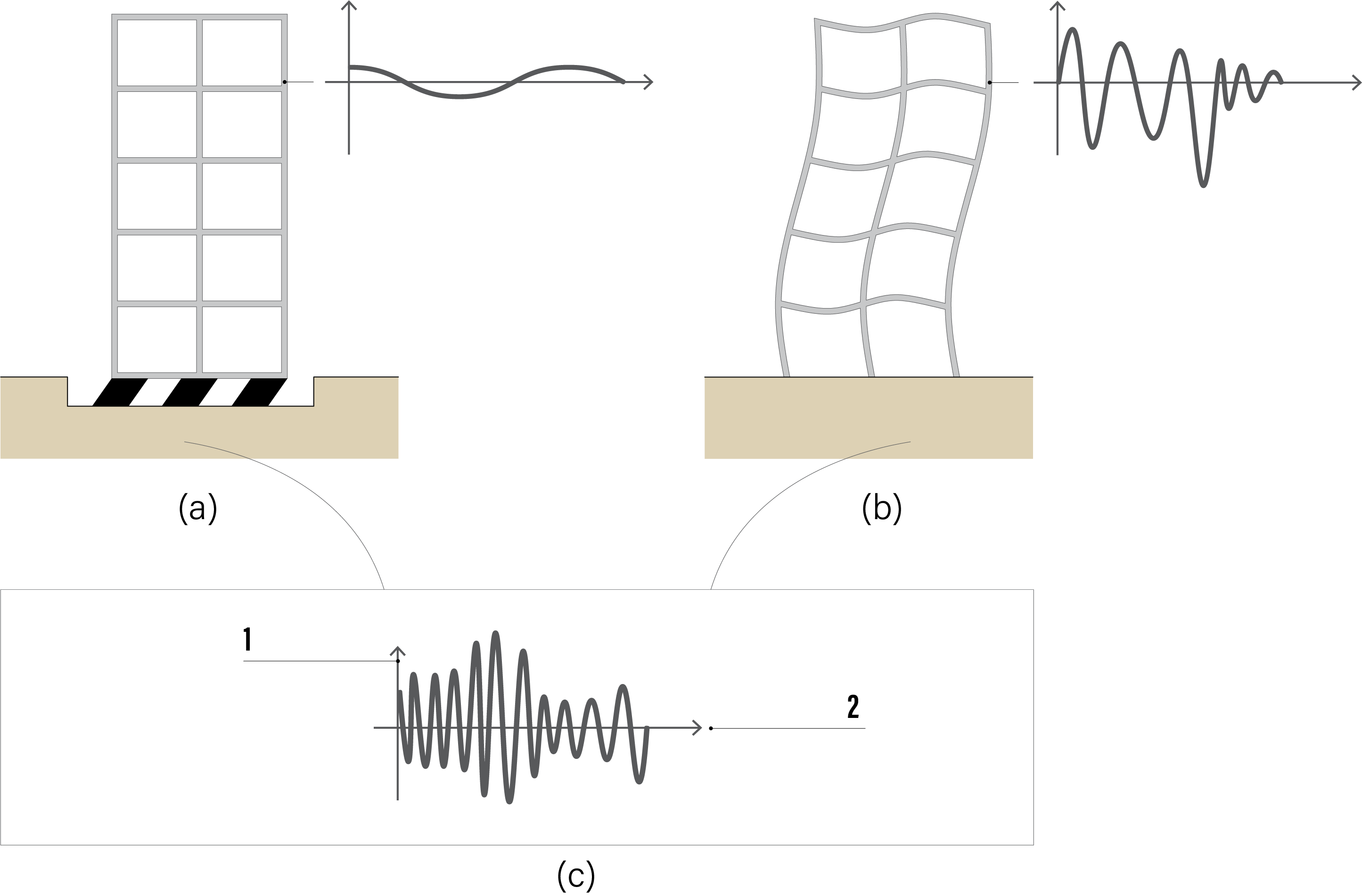
Figure 1. (a) A base-isolated building moves as a whole above its bearings while (b) shows how a conventional building bends up its height. Both buildings experience an earthquake record (c) where (1) is acceleration and (2) is time. Notice how the shaking in (a) is less and gentler than that of (b).
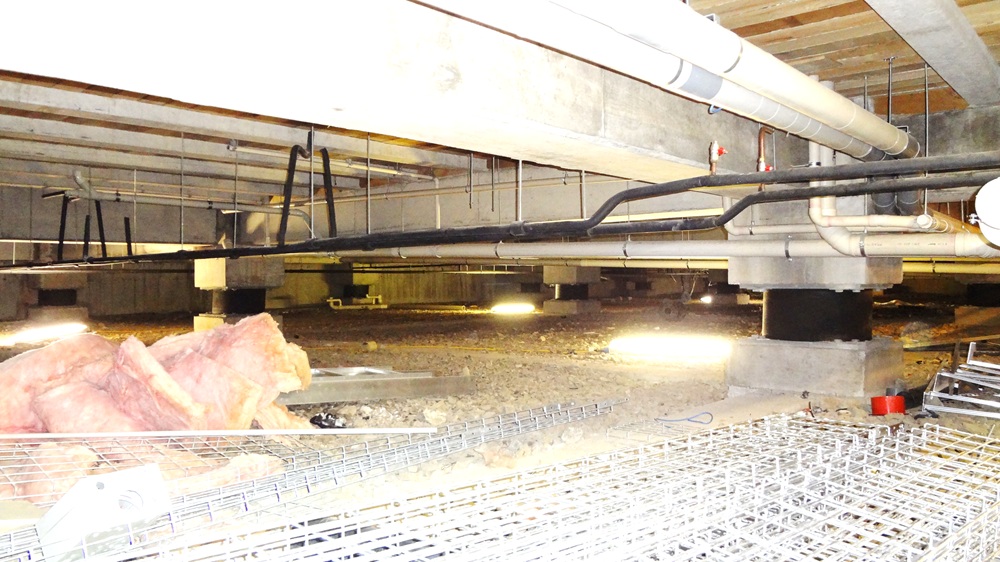
Figure 2. Two black and cylindrical isolation bearings under a building. Each bearing is bolted to a concrete base attached to the foundation and the base of a column that rises up the building.
The first bearings were large blocks of rubber and steel plate sandwich construction. Later, a lead plug was inserted to absorb some of the earthquake energy. Since then, other types of bearings have been produced, such as the friction pendulum system. It works by allowing sliding between two curved smooth surfaces. They can be viewed by searching online for “seismic isolation devices”.
Seismic isolation is the gold standard for earthquake resistance. It offers the best protection for the structure, non-structural elements like partitions and cladding, and building contents. Most new hospitals in seismic regions like Japan, California and New Zealand incorporate seismic isolation.
However, other approaches are also being introduced to make buildings safer in earthquakes. For example, devices called dampers are installed up the height of a building to reduce the intensity of earthquake shaking. Dampers act like, and sometimes look like, car shock absorbers (Figure 3). Very effective in damping down vibrations they are often placed at the top or bottom of diagonal braces (Figure 4). An alternative approach, where the whole brace functions as a both a brace and a damper is known as a “buckling restrained brace” (Figure 5).
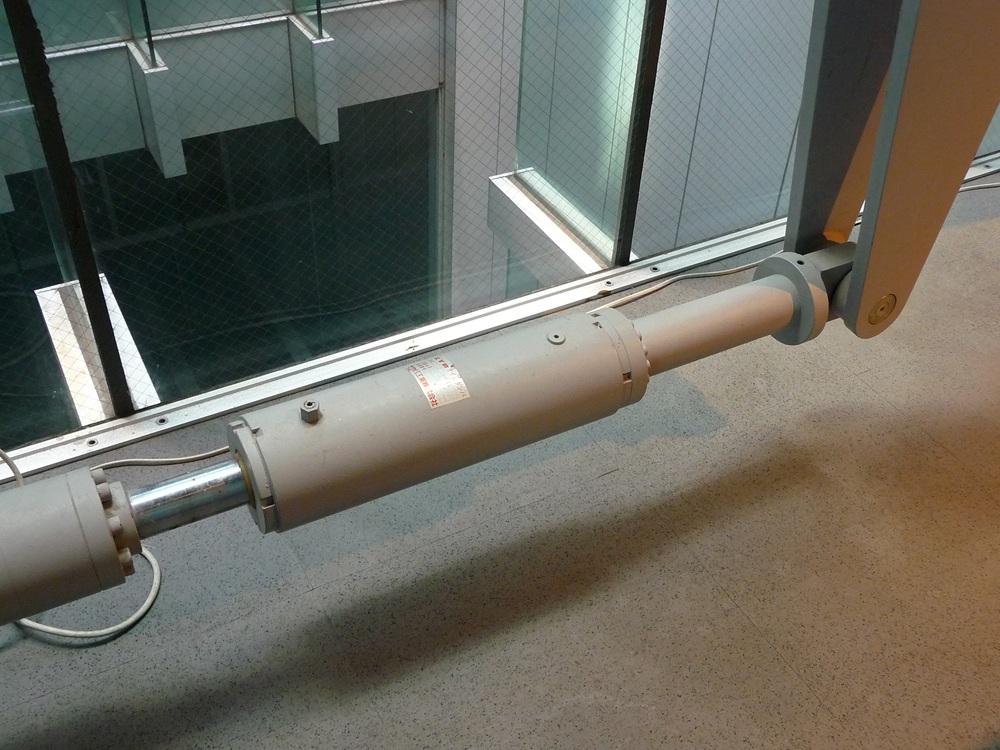
Figure 3. A damper to reduce earthquake movements.
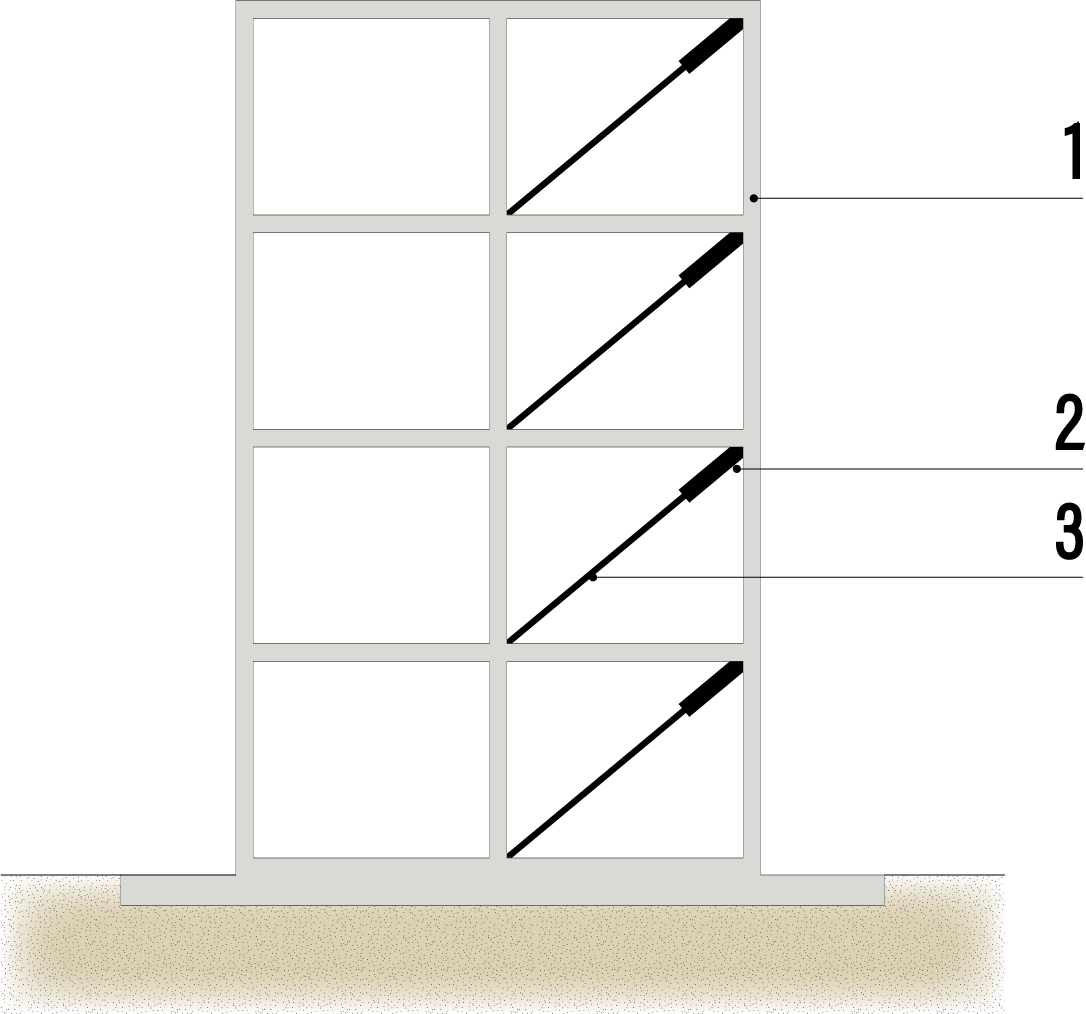
Figure 4. A frame building of columns and beams (1) with dampers (2) at the tops of diagonal braces (3).
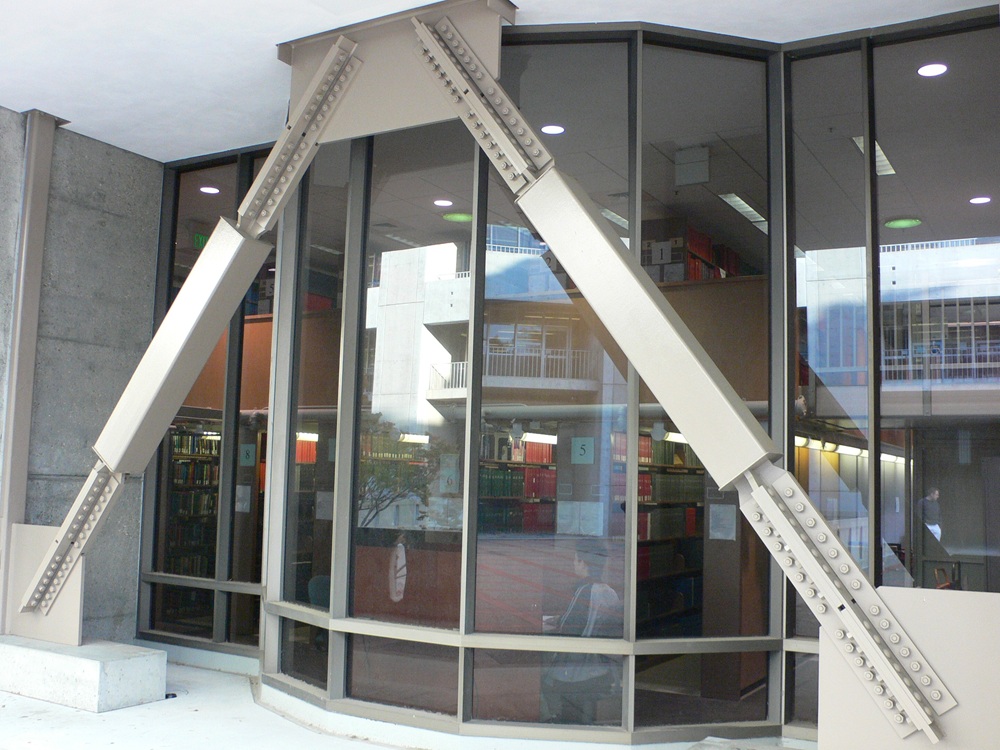
Figure 5. Two buckling-restrained braces resist and dampen down movement in an earthquake.
Another new approach known as damage-avoidance design is becoming popular. Conventional structures like walls and frames that are capable of resisting earthquake are specially designed so that during an earthquake their primary members are not damaged. Rather, structural damage is confined to replaceable energy absorbers (Figures 6 and 7).
Figure 6. Two concrete walls side by side (1) connected to the foundations (2) by steel tendons (3) which stretch during earthquake loads (4). Steel plates (5) are distorted, absorbing energy and reducing resonance.
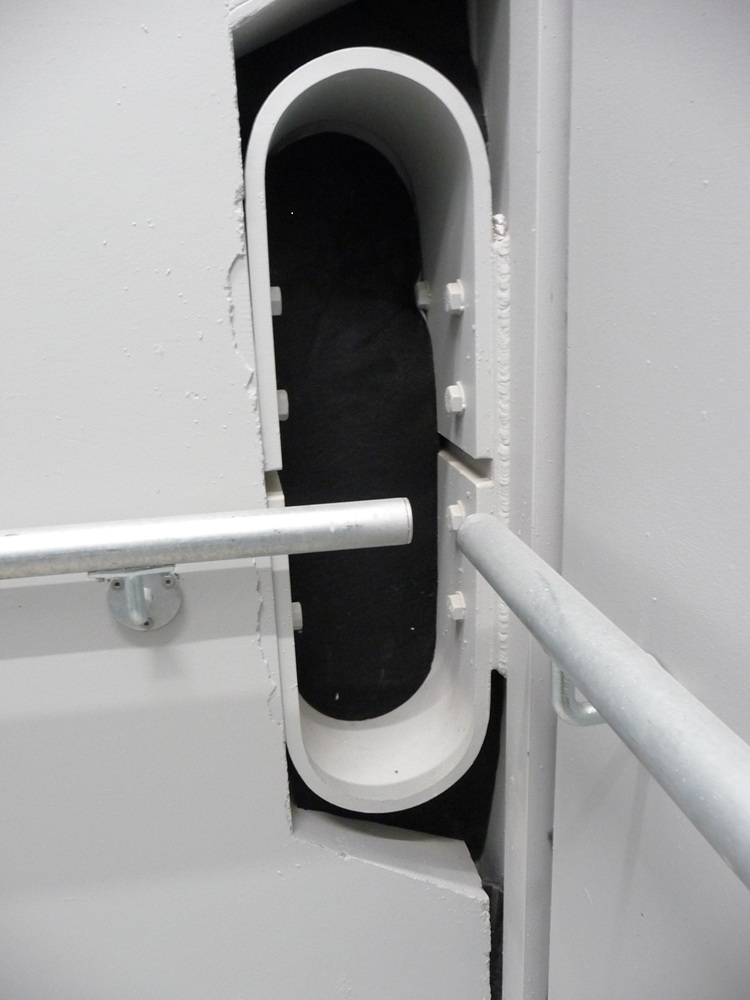
Figure 7. An earthquake energy absorber located between two rocking walls.
All the techniques mentioned above are far more sophisticated than conventional design and construction approaches. Therefore, only the most experienced and competent civil engineers should implement them.
References:
Advanced Technologies Introduction. World Housing Encyclopedia, EERI. https://www.world-housing.net/major-construction-types/advanced-technologies-introduction.
BRANZ. Concrete structures: techniques and devices used to create a low-damage buildings using concrete. http://www.seismicresilience.org.nz/topics/superstructure/commercial-buildings/concrete-structures/ (accessed 15 June 2020).
Charleson, A. W., and Guisasola, A., 2017. Seismic isolation for architects. London, Routledge.
Equipped with base isolation and/or energy dissipation devices. Glossary for GEM Taxonomy. Global Earthquake Model. https://taxonomy.openquake.org/terms/equipped-with-base-isolation-and-or-energy-dissipation-devices-dbd.
<< PREVIOUS ARTICLE I NEXT ARTICLE >>
RESOURCES SERIES
INTRODUCTION:
About this resources series
- Earthquakes and How They Affect Us
- Avoiding Soil and Foundation Problems during Earthquakes
- Three Structural Systems to Resist Earthquakes
- Why Walls Are the Best Earthquake-resistant Structural Elements
- Are Walls in Buildings Helpful during Earthquakes?
- How Do Buildings with Reinforced Concrete Columns and Beams Work in Earthquakes?
- Principles for Earthquake-safe Masonry Buildings
- Tying Parts of Buildings Together to Resist Earthquakes
- Local Wisdom and Building Safety in Earthquakes
- Infill Walls and How They Affect Buildings during Earthquakes
- A Common Structural Weakness to Avoid: Soft Story
- A Common Structural Weakness to Avoid: A Discontinuous Wall
- A Common Structural Weakness to Avoid: Short Column
- Preventing a Building from Twisting during Earthquake
- Why Buildings Pound Each Other during Earthquakes
- Construction Codes and Standards
- What to Look for in Building Regulations
- What to Expect from a Building Designed according to Codes
- Importance of Checks during the Design of Buildings
- Importance of Checks during the Construction of Buildings
- Preventing Damage to Non-structural Components
- Retrofitting Buildings against Earthquake
- Advanced Earthquake-Resilient Approaches for Buildings
- Urban Planning and Earthquake Safety
- Tsunamis and Buildings

