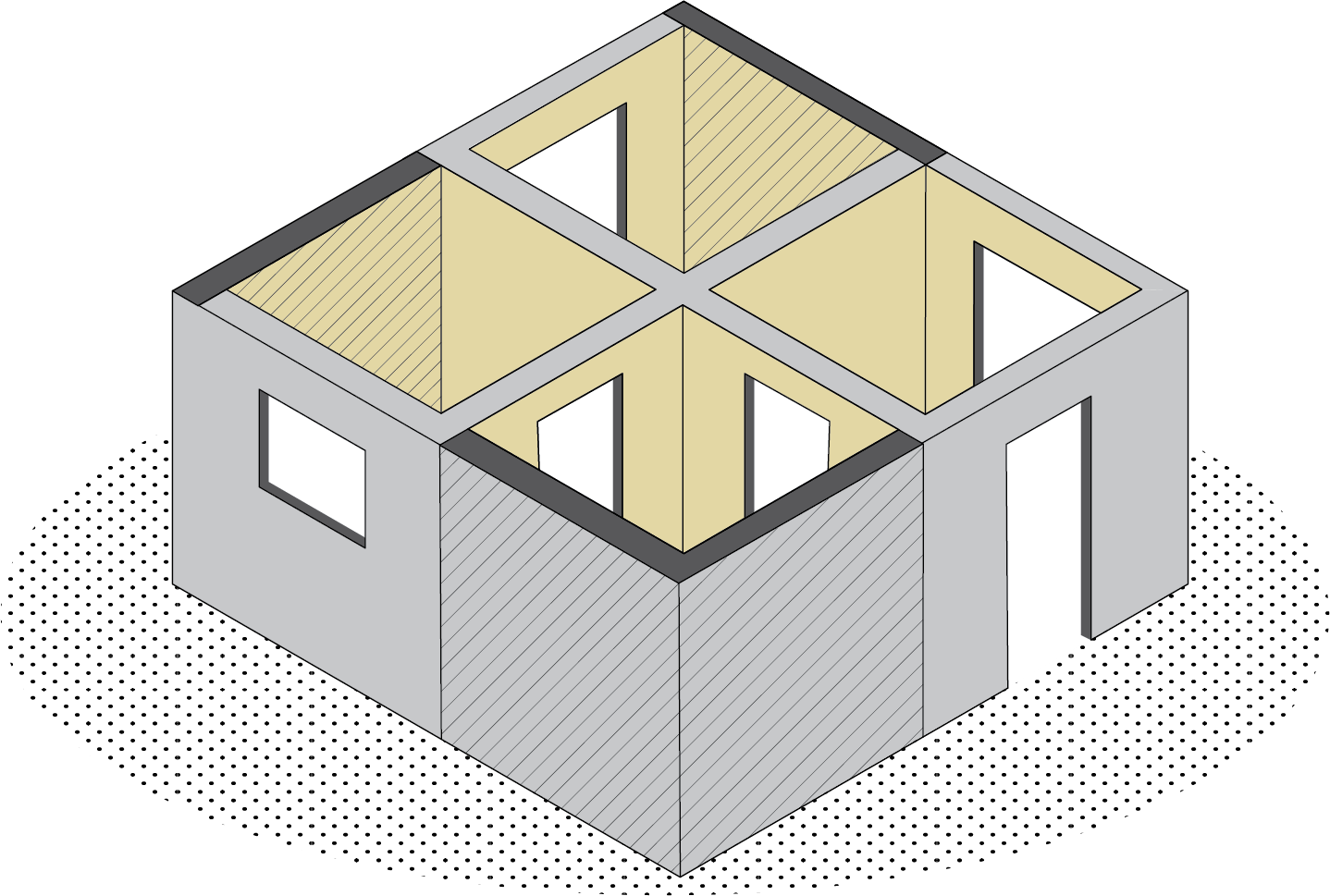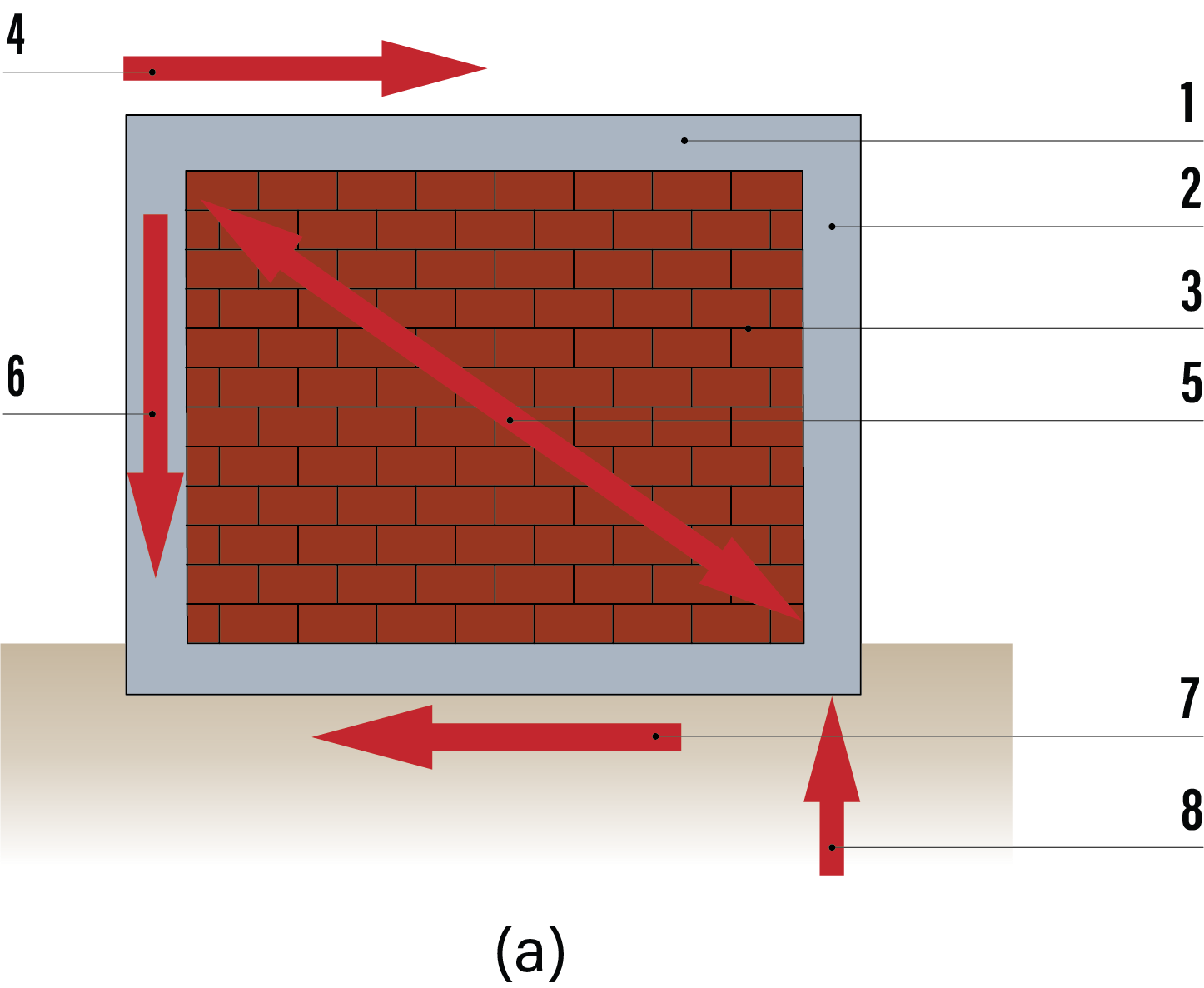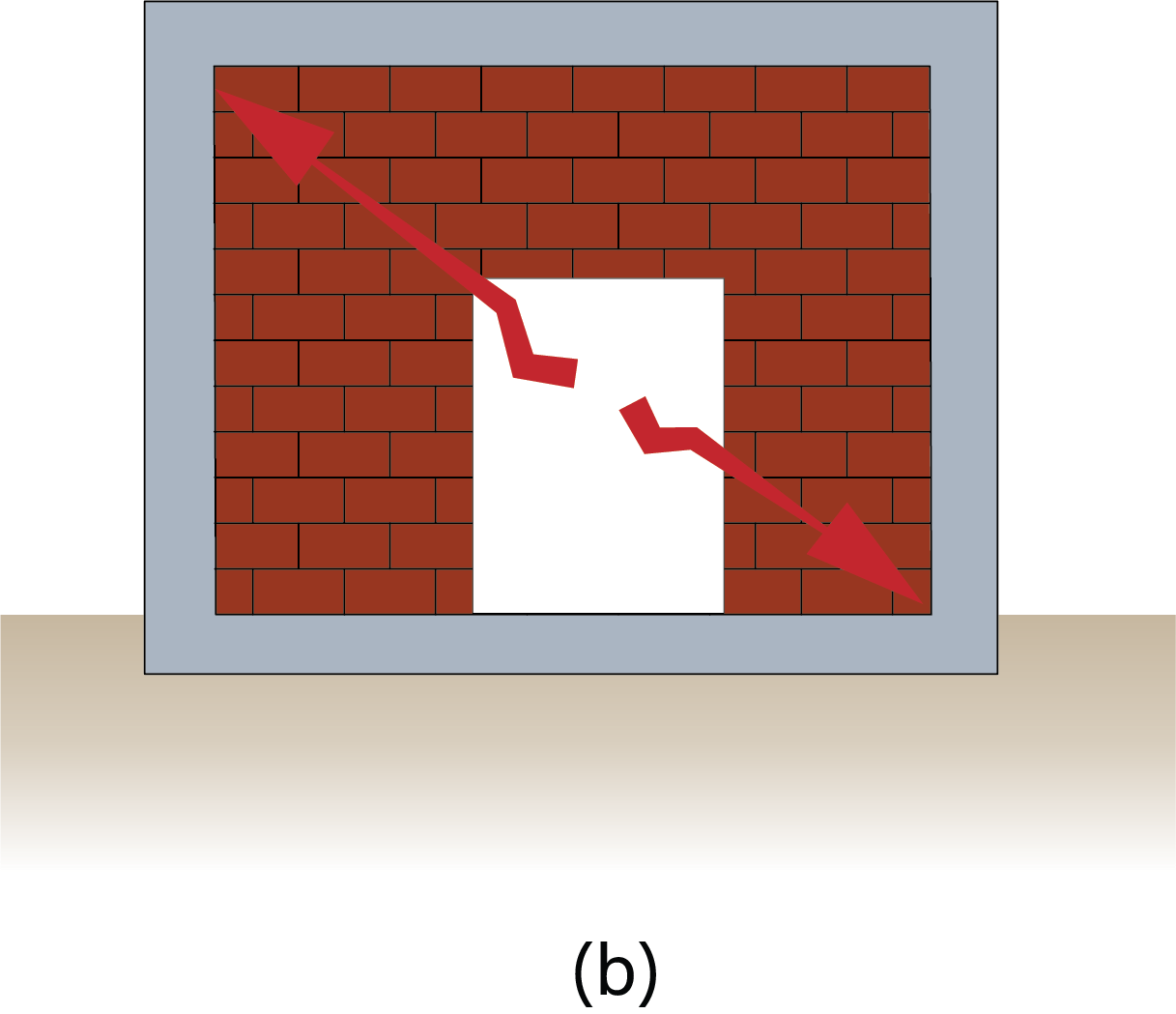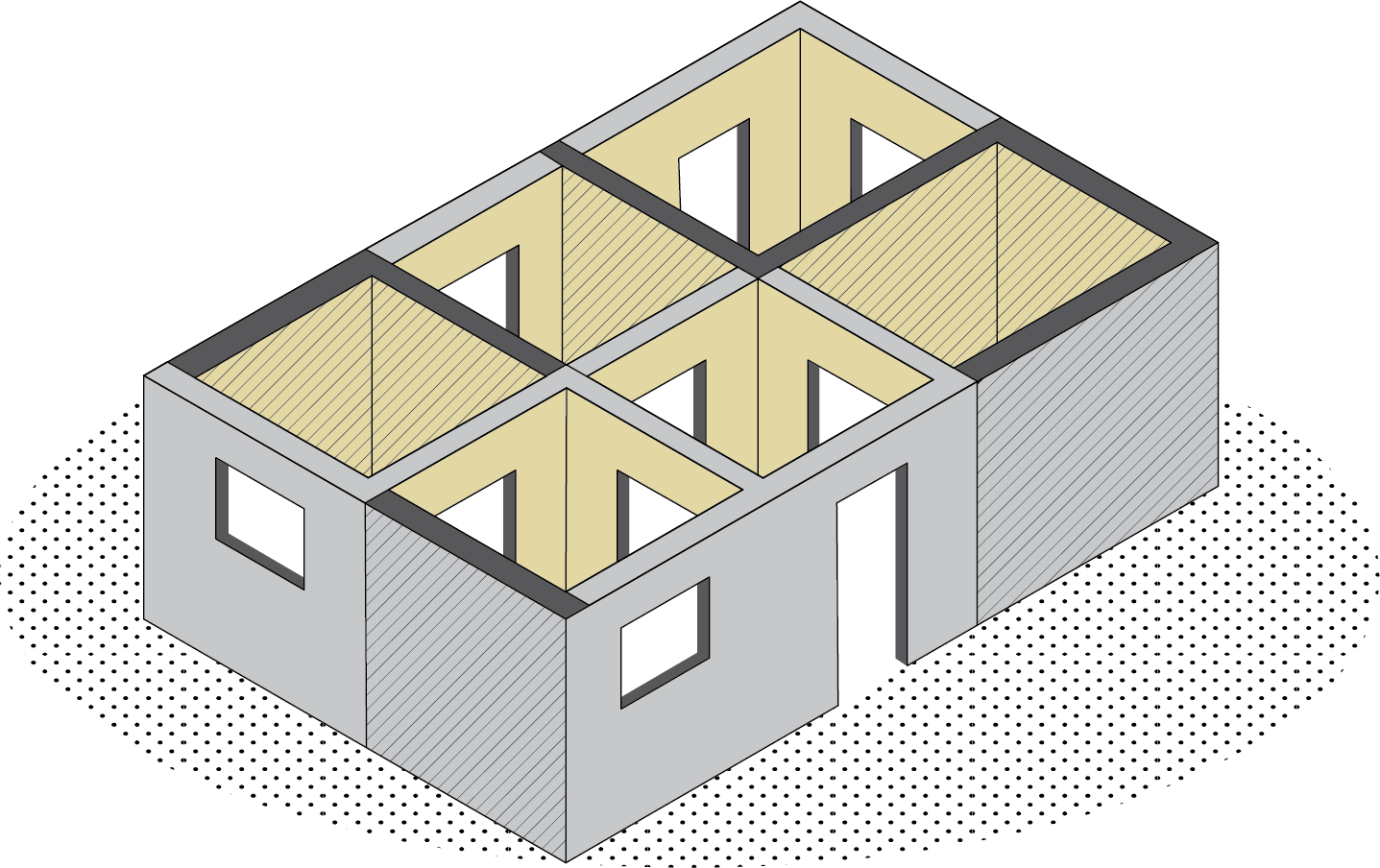RESOURCES SERIES: Earthquake-safe Buildings
ARTICLE 7 in a series of Educational Articles for Developing Nations to Improve the Earthquake Safety of Buildings
ABOUT THIS SERIES OF RESOURCES >>
The previous Article 5 provided basic information about masonry walls, the most common earthquake-resisting components of low-rise buildings in Indonesia. It discussed how walls are strong in the direction of their lengths but vulnerable to sideways shaking. Masonry walls, using good quality materials, should be built as confined masonry walls. This means every brick panel is confined by a reinforced concrete ‘practical’ or tie column at each end and a reinforced concrete tie beam. The beam is cast on the wall at eaves level and with the floor slab at every story.
How then do we incorporate these walls into a building, like a two-story house? First, we must remember that the walls are to protect the building against earthquake shaking. Then we need to apply the following four principles:
1. Each house needs a minimum of two strong walls parallel to the building length and two walls at right-angles. Earthquake shaking comes from all directions so every building needs strength both sideways and lengthways (Figure 1). Although all masonry walls should be of confined masonry construction, strong walls do not have large openings that weaken it by preventing diagonal forces forming within it (Figure 2). Further, the thickness of masonry plus plaster should be sufficient for the wall height, and finally, each strong wall should be longer than half the story height. Refer to Meli (2011) and others for more detailed information.

Figure 1. In this simple house two strong walls (shown shaded and without large openings) resist earthquake shaking across and along the building.


Figure 2. A strong confined masonry wall with tie beams (1), columns (2) and masonry (3). When an earthquake strikes (4) it is resisted by diagonal compression in the wall (5) and tension in a tie column (6). The horizontal earthquake force is resisted by the ground (7) and the vertical force also by the ground (8). In (b) the wall has an opening that prevents the formation of diagonal lines of force and that greatly weakens the wall.
2. The strong walls should be regularly distributed throughout the building in both directions (Figure 3). Walls running in the same direction spaced well apart prevent the building twisting during an earthquake. It is of critical importance to have sufficient walls, in terms of length and thickness, in each direction. What is “sufficient” depends on the building size and quality of bricks or blocks.

Figure 3. Strong walls are well distributed throughout the building. Four strong walls resist shaking across the house and three resist shaking along its length. All walls must be tied together by tie beams (not shown).
3. Tie beams must tie the tops of walls together. Tie beams not only confine the masonry panels but also tie the construction elements together to stop them from being torn apart.
4. Strong walls of any building should be vertical and continuous from the foundation to the roof tie beam. This means, for example, that in a two-story house a strong wall on the upper floor must be directly above a similar strong wall at ground level.
References:
Boen, T., et al., 2009. Buku saku Persysaratan pokok rumah yang lebih aman. PU and JICA. https://www.jica.go.jp/indonesia/indonesian/office/topics/pdf/buku_saku_0.pdf (accessed 11 April 2020).
Carlevaro, N., Roux-Fouillet, G., and Schacher, T., 2018. Guide book for building earthquake-resistant houses in confined masonry. Swiss Agency for Development and Cooperation Humanitarian Aid and EERI. http://www.world-housing.net/wp-content/uploads/2018/11/Guide-book-for-building-eq-re-houses-in-cm_version-1806.pdf (accessed December 2019).
Meli, R., Brzev, S., Astroza, M., Boen, T., et al., 2011. Seismic design guide for low-rise confined masonry buildings. EERI and IAEE. http://www.world-housing.net/wp-content/uploads/2011/08/ConfinedMasonryDesignGuide82011.pdf (accessed April 2020).
Public Works Department, 2016. Izin mendirikan bangunan Gedung, No. 05/PRT/M/2016. http://ciptakarya.pu.go.id/pbl/index.php/preview/55/permen-pupr-no-05-tahun-2016-tentang-izin-mendirikan-bangunan-gedung (accessed 11 April 2020).
For other free and downloadable detailed information, visit https://confinedmasonry.org/.
<< PREVIOUS ARTICLE I NEXT ARTICLE >>
RESOURCES SERIES
INTRODUCTION:
About this resources series
- Earthquakes and How They Affect Us
- Avoiding Soil and Foundation Problems during Earthquakes
- Three Structural Systems to Resist Earthquakes
- Why Walls Are the Best Earthquake-resistant Structural Elements
- Are Walls in Buildings Helpful during Earthquakes?
- How Do Buildings with Reinforced Concrete Columns and Beams Work in Earthquakes?
- Principles for Earthquake-safe Masonry Buildings
- Tying Parts of Buildings Together to Resist Earthquakes
- Local Wisdom and Building Safety in Earthquakes
- Infill Walls and How They Affect Buildings during Earthquakes
- A Common Structural Weakness to Avoid: Soft Story
- A Common Structural Weakness to Avoid: A Discontinuous Wall
- A Common Structural Weakness to Avoid: Short Column
- Preventing a Building from Twisting during Earthquake
- Why Buildings Pound Each Other during Earthquakes
- Construction Codes and Standards
- What to Look for in Building Regulations
- What to Expect from a Building Designed according to Codes
- Importance of Checks during the Design of Buildings
- Importance of Checks during the Construction of Buildings
- Preventing Damage to Non-structural Components
- Retrofitting Buildings against Earthquake
- Advanced Earthquake-Resilient Approaches for Buildings
- Urban Planning and Earthquake Safety
- Tsunamis and Buildings

