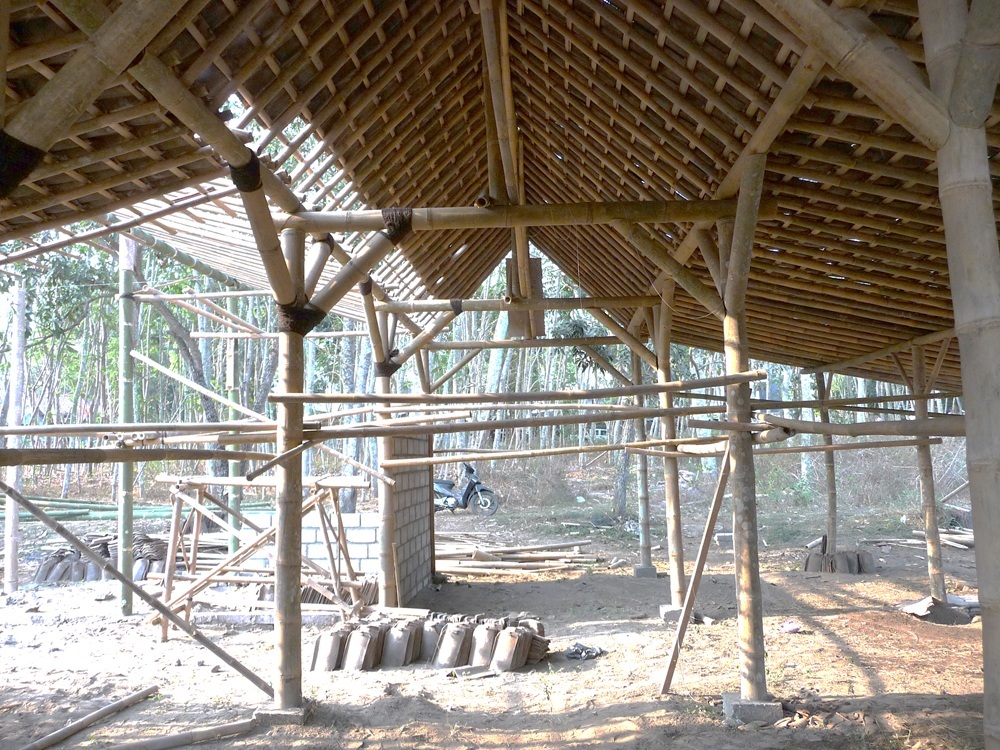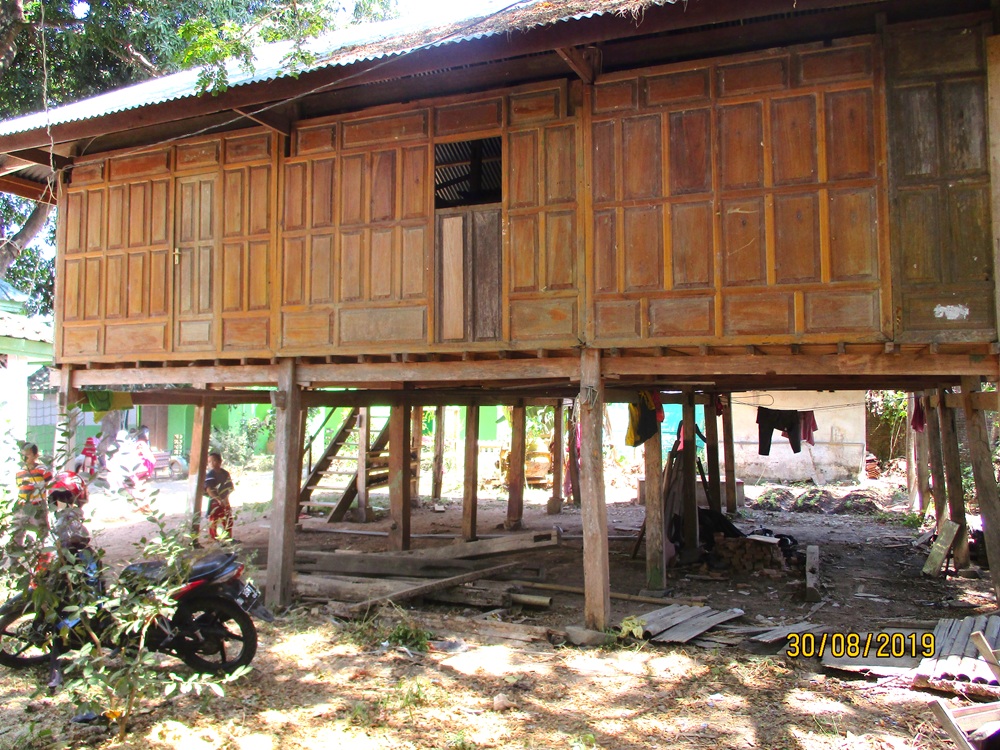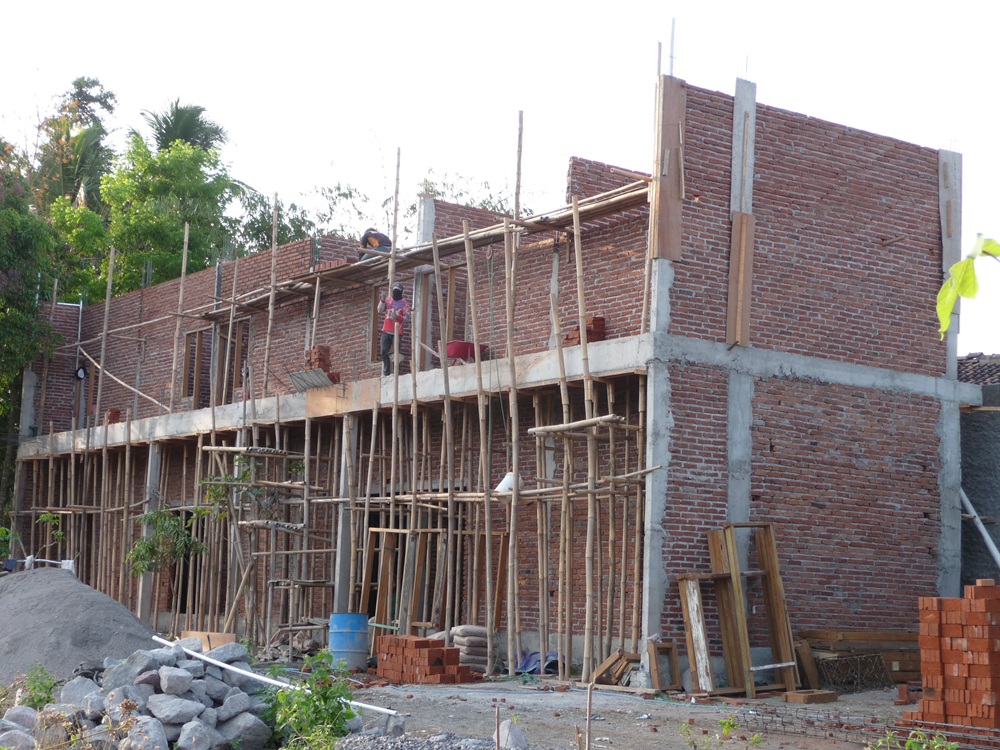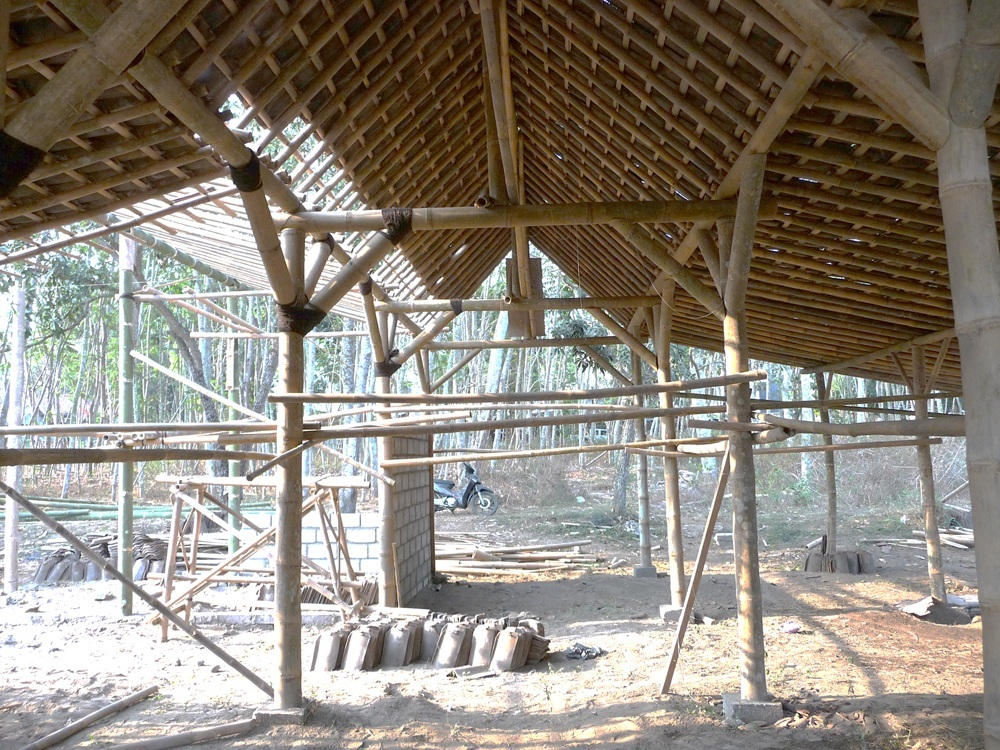RESOURCES SERIES: Earthquake-safe Buildings
ARTICLE 9 in a series of Educational Articles for Developing Nations to Improve the Earthquake Safety of Buildings
ABOUT THIS SERIES OF RESOURCES >>
In this country of Indonesia, as in other countries, post-earthquake observations sometimes reveal that traditional buildings are safer than newer buildings. Traditional buildings incorporate local wisdom in the choice of materials, their shapes, structural systems and connections between structural members.
The question we contemporary designers and builders need to ask is this: What are the principles derived from local wisdom that we should reintroduce into new buildings to improve earthquake safety? Before answering this question, we need to recall the features of traditional construction relevant to their performance in earthquakes. Briefly, traditional construction usually features:
• wooden or bamboo structure for floors, roof and walls;
• light-weight construction, possibly with the exception of a tiled roof;
• relatively flexible connections between columns and beams; and
• flexible or intentionally weak connections between a building and its foundations.
Buildings incorporating local wisdom are therefore lightweight and flexible. They sway to-and-fro considerably during an earthquake. Also, if weakly connected to their foundations, such buildings can be considered partially isolated from shaking ground. According to current earthquake design practice these characteristics may be desirable. For example, because earthquake forces occurring in a building are proportional to its weight, construction materials should be as lightweight as possible. A lighter building is safer than a similar heavy building.
Flexibility can be advantageous unless a building is sited on soft soil. But a disadvantage of flexibility is greater sideways movement during an earthquake (Figures 1 and 2). This means more damage. Generally, flexibility should be avoided. Flexible connections to foundations can be advantageous in reducing earthquake forces, but only if buildings can’t fall off their foundations. The modern system of base-isolation (Article 23) that is recommended for important buildings like hospitals incorporates sideways flexibility at foundation level.

Figure 1. A very flexible building during horizontal shaking. Traditional construction materials and methods are incorporated into a new traditional Indonesian building.

Figure 2. Traditional construction in another region of Indonesia results in another building type that is flexible.
Unfortunately, opportunities to incorporate local wisdom into new buildings are very limited. The main reason is that compared to the past, modern buildings are so different. To begin with, most new buildings use heavy materials, like masonry and reinforced concrete (Figure 3). Buildings are also designed to be less flexible, in order to reduce movements, damage and repair costs. And finally, it is difficult and costly to make connections between a building and its foundations flexible.

Figure 3. Conventional heavy construction using reinforced concrete and masonry - in this case, confined masonry construction.
In theory, some principles suggested by local wisdom can improve earthquake safety, but because of how today’s buildings are constructed so differently, most principles can’t be applied directly. The one exception is to build with lighter, rather than heavier, materials.
<< PREVIOUS ARTICLE I NEXT ARTICLE >>
RESOURCES SERIES
INTRODUCTION:
About this resources series
- Earthquakes and How They Affect Us
- Avoiding Soil and Foundation Problems during Earthquakes
- Three Structural Systems to Resist Earthquakes
- Why Walls Are the Best Earthquake-resistant Structural Elements
- Are Walls in Buildings Helpful during Earthquakes?
- How Do Buildings with Reinforced Concrete Columns and Beams Work in Earthquakes?
- Principles for Earthquake-safe Masonry Buildings
- Tying Parts of Buildings Together to Resist Earthquakes
- Local Wisdom and Building Safety in Earthquakes
- Infill Walls and How They Affect Buildings during Earthquakes
- A Common Structural Weakness to Avoid: Soft Story
- A Common Structural Weakness to Avoid: A Discontinuous Wall
- A Common Structural Weakness to Avoid: Short Column
- Preventing a Building from Twisting during Earthquake
- Why Buildings Pound Each Other during Earthquakes
- Construction Codes and Standards
- What to Look for in Building Regulations
- What to Expect from a Building Designed according to Codes
- Importance of Checks during the Design of Buildings
- Importance of Checks during the Construction of Buildings
- Preventing Damage to Non-structural Components
- Retrofitting Buildings against Earthquake
- Advanced Earthquake-Resilient Approaches for Buildings
- Urban Planning and Earthquake Safety
- Tsunamis and Buildings

