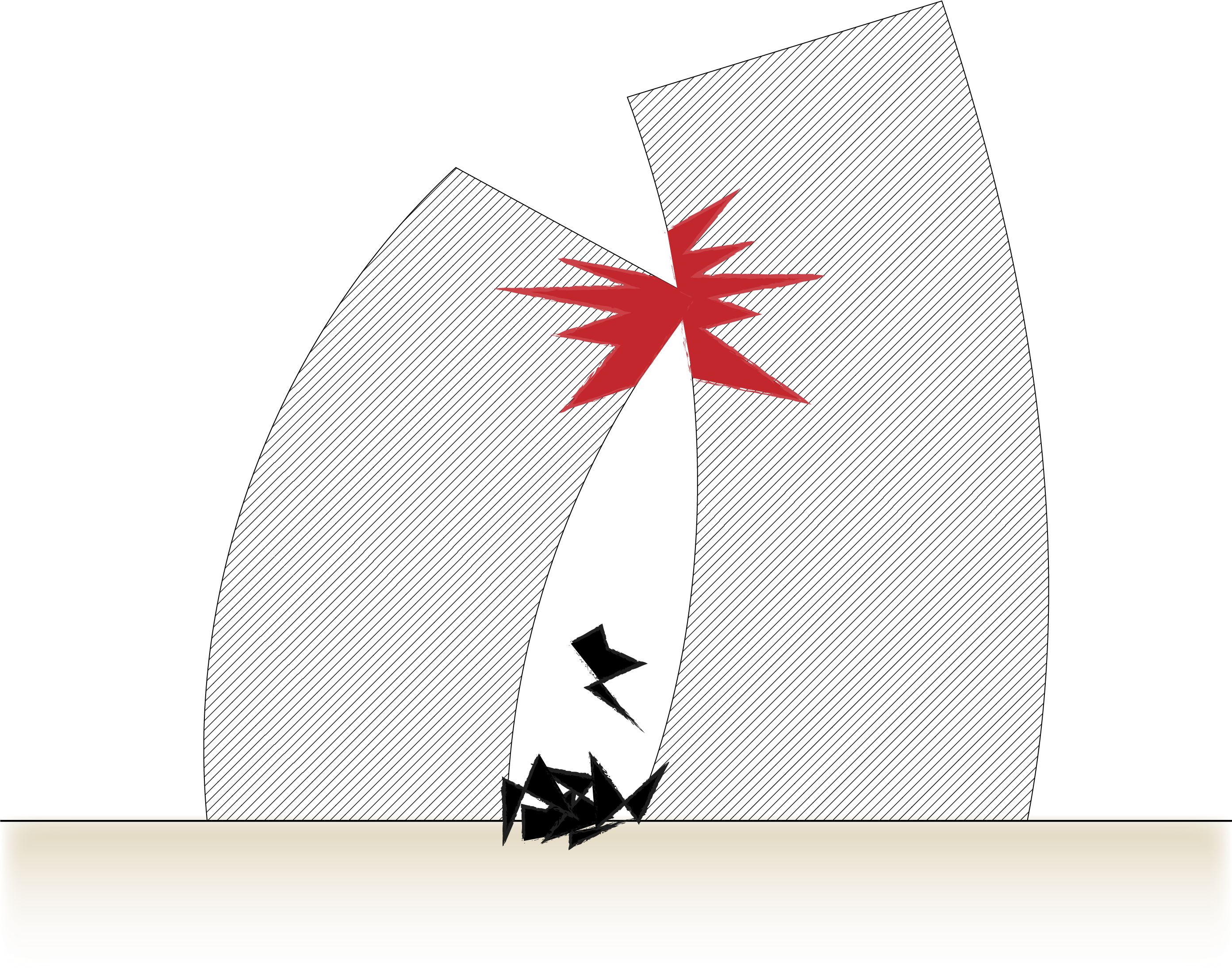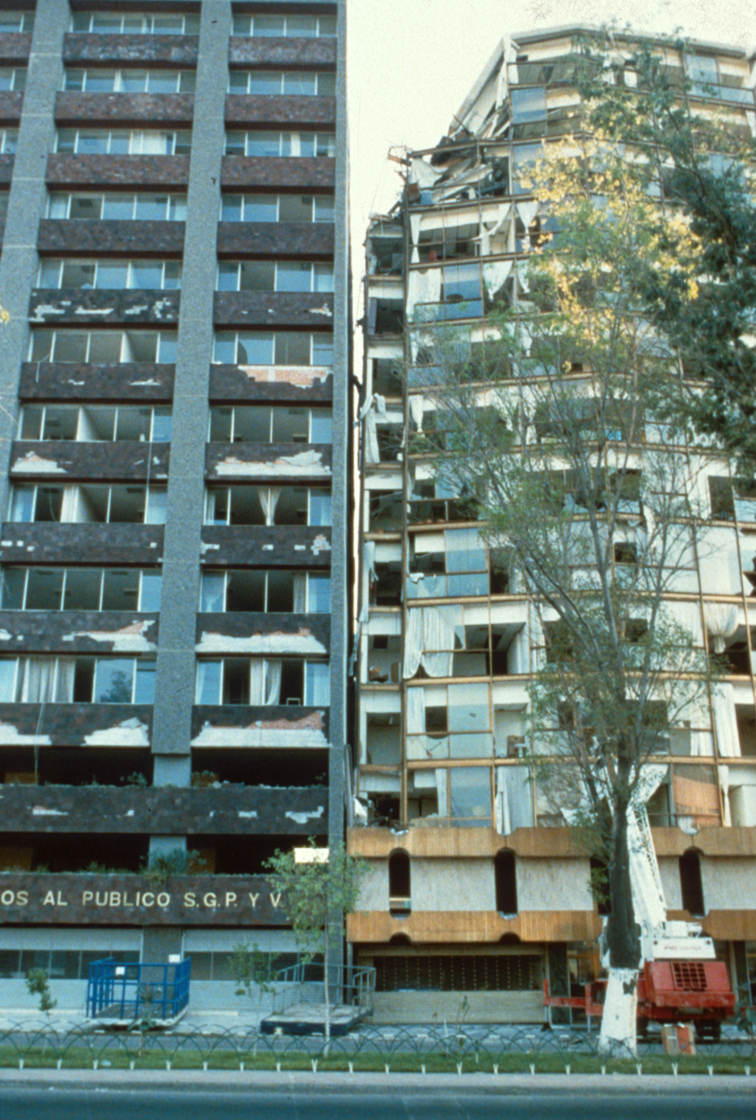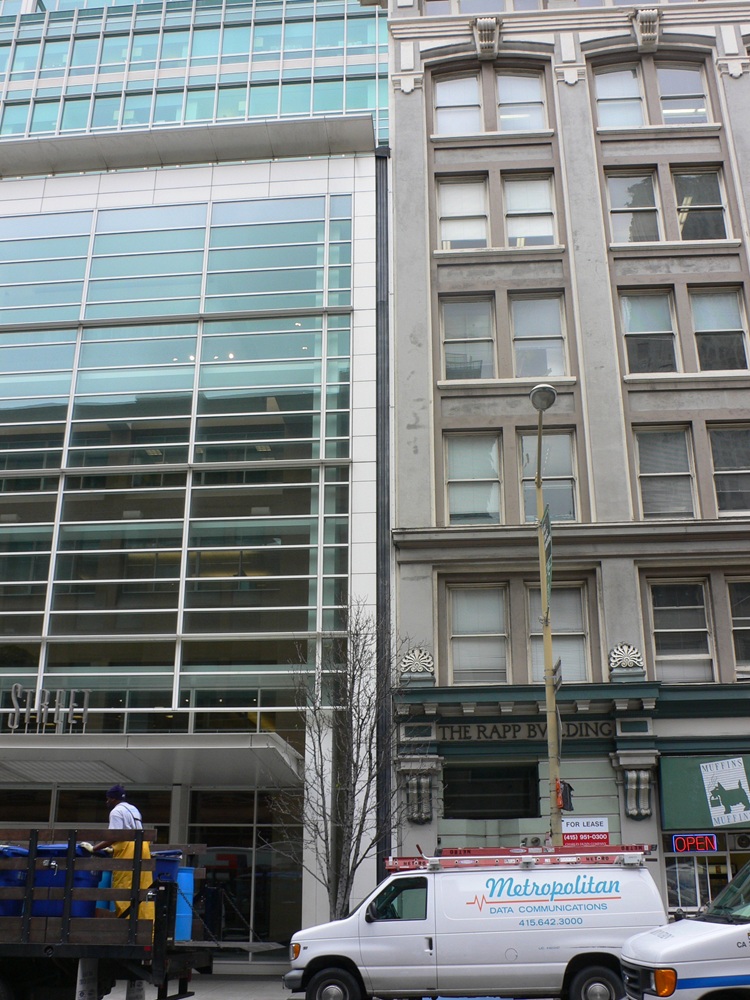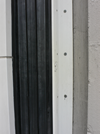RESOURCES SERIES: Earthquake-safe Buildings
ARTICLE 15 in a series of Educational Articles for Developing Nations to Improve the Earthquake Safety of Buildings
ABOUT THIS SERIES OF RESOURCES >>
Have you ever travelled on crowded public transport, perhaps a bus, or a train? You might be standing close to others but not touching them. However, when the bus changes speed or direction, everyone moves, causing you to bump into the passenger next to you.
Something like this happens during earthquakes. When the ground shakes, buildings amplify the shaking. But buildings don’t shake together, or in-phase. Each building is different, and moves differently during an earthquake. Each building has a different frequencies of vibration at which it resonates. To-and-fro movements intensify differently for each building, increasing up each building’s height.
If buildings are constructed too close together or against one another, when the ground shakes, each building vibrates differently. The buildings pound their neighbours, sometimes causing serious damage (Figures 1 and 2). An online search for images of “earthquake building pounding”, reveals many instances of pounding damage during various earthquakes around the world.

Figure 1. Two buildings with an insufficiently wide seismic gap pounding each other during an earthquake.

Figure 2. Two buildings have pounded each other with one far more seriously damaged than the other.
The solution to preventing pounding between new buildings is straightforward – build back inside your boundaries, except along a street frontage. The gaps along the sides and back of your building need to be wide enough so that during an earthquake your building doesn’t move over its boundary and crash into your neighbours’ buildings (Figure 3). Provision of these gaps is standard practice in many cities worldwide.

Figure 3. A plan of a building (1) within its boundaries (2) and on a street (3). On three sides the building is built back from the boundaries by the width of a seismic gap (4).
How wide do these gaps, usually referred to as “seismic separation gaps”, need to be? It depends on the building’s height and its flexibility. For the most flexible building allowed by earthquake codes the gap to the boundary is about 2% of the building height. For a four-story building this is about 240 mm. A narrower seismic gap is feasible if the civil engineer designs a stiffer building; for example, with larger columns and beams, or longer structural walls. When adjacent buildings are closeby, gaps are covered by flexible flashings (Figures 4 and 5).

Figure 4. Two buildings separated by a seismic gap covered by a flexible flashing.

Figure 5. A close-up of the flashing covering the seismic gap.
It is very difficult to prevent pounding between existing buildings with narrow separation gaps or none at all during a strong earthquake. If the floor levels of adjacent buildings align, the pounding of floor slabs against each other is less serious than where floors of adjacent buildings are not at the same level. In this case, the floor slabs of one building can seriously damage adjacent columns of the other building. One solution is to provide new ‘back-up’ columns in case the outer and more vulnerable columns are damaged.
References:
Charleson, A. W., 2008. Seismic design for architects: outwitting the quake. Oxford, Elsevier, pp. 137-139.
Pounding potential. Glossary for GEM Taxonomy. Global Earthquake Model. https://taxonomy.openquake.org/terms/pounding-potential-pop.
<< PREVIOUS ARTICLE I NEXT ARTICLE >>
RESOURCES SERIES
INTRODUCTION:
About this resources series
- Earthquakes and How They Affect Us
- Avoiding Soil and Foundation Problems during Earthquakes
- Three Structural Systems to Resist Earthquakes
- Why Walls Are the Best Earthquake-resistant Structural Elements
- Are Walls in Buildings Helpful during Earthquakes?
- How Do Buildings with Reinforced Concrete Columns and Beams Work in Earthquakes?
- Principles for Earthquake-safe Masonry Buildings
- Tying Parts of Buildings Together to Resist Earthquakes
- Local Wisdom and Building Safety in Earthquakes
- Infill Walls and How They Affect Buildings during Earthquakes
- A Common Structural Weakness to Avoid: Soft Story
- A Common Structural Weakness to Avoid: A Discontinuous Wall
- A Common Structural Weakness to Avoid: Short Column
- Preventing a Building from Twisting during Earthquake
- Why Buildings Pound Each Other during Earthquakes
- Construction Codes and Standards
- What to Look for in Building Regulations
- What to Expect from a Building Designed according to Codes
- Importance of Checks during the Design of Buildings
- Importance of Checks during the Construction of Buildings
- Preventing Damage to Non-structural Components
- Retrofitting Buildings against Earthquake
- Advanced Earthquake-Resilient Approaches for Buildings
- Urban Planning and Earthquake Safety
- Tsunamis and Buildings

